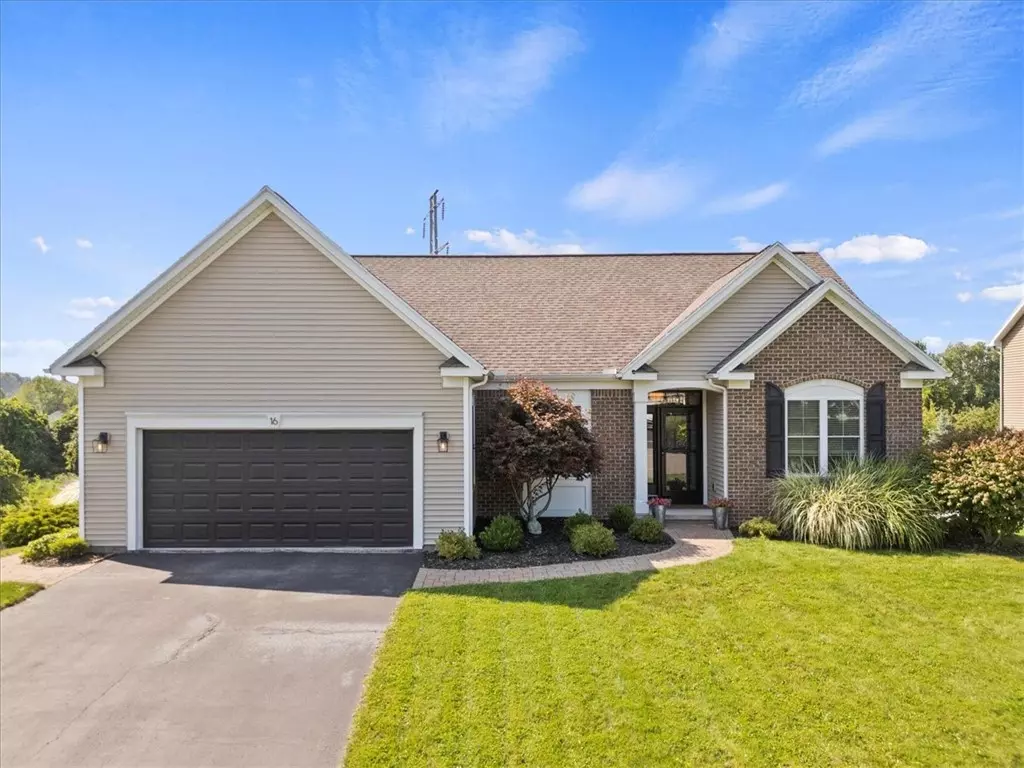$500,000
$429,900
16.3%For more information regarding the value of a property, please contact us for a free consultation.
3 Beds
2 Baths
2,808 SqFt
SOLD DATE : 12/05/2024
Key Details
Sold Price $500,000
Property Type Single Family Home
Sub Type Single Family Residence
Listing Status Sold
Purchase Type For Sale
Square Footage 2,808 sqft
Price per Sqft $178
Subdivision Canton Mdw Sub
MLS Listing ID R1573521
Sold Date 12/05/24
Style Contemporary,Ranch
Bedrooms 3
Full Baths 2
Construction Status Existing
HOA Y/N No
Year Built 2010
Annual Tax Amount $10,361
Lot Size 0.330 Acres
Acres 0.33
Lot Dimensions 73X170
Property Description
Elegance, artistry and attention to detail define this Antonelli-built contemporary ranch on a private cul-de-sac. This breathtaking property has an expansive open floor plan, incredible natural light, cathedral ceilings and a fireplace on each level. The gourmet chef's kitchen has granite countertops, newer stainless steel appliances and a breakfast bar. The finished lower walkout is plumbed for a third full bath, providing the possibility for an in-law or teen suite. The current owners have made over $32K in improvements since 2021: installed luxurious white ash hardwood floors throughout the main level; remodeled the spa-like guest bathroom with a marble herringbone floor and modern fixtures; added all new interior and exterior lighting; created an outdoor oasis and entertainer's dream by adding stairs from the newly stained main level deck to the grade level concrete patio; gave the entire interior, front door and garage a crisp new coat of paint; installed new front and back screen doors; and greatly enhanced curb appeal with expansive new landscaping. Fairport Electric! Sq ft per appraiser. Offers Tuesday 10/29 at 2 pm. Don't settle for ordinary; you deserve extraordinary.
Location
State NY
County Monroe
Community Canton Mdw Sub
Area Perinton-264489
Direction Rt 31 (Pittsford Palmyra Rd) from the Rt 250 (Moseley Rd) head East toward Egypt. Turn Left onto Hogan Rd; Canton Meadow is on your left 1.7 Miles from Rt 31.
Rooms
Basement Full, Finished, Walk-Out Access, Sump Pump
Main Level Bedrooms 3
Interior
Interior Features Breakfast Bar, Bathroom Rough-In, Ceiling Fan(s), Cathedral Ceiling(s), Entrance Foyer, Eat-in Kitchen, Granite Counters, Pantry, See Remarks, Sliding Glass Door(s), Window Treatments, Bedroom on Main Level, In-Law Floorplan, Bath in Primary Bedroom, Main Level Primary, Primary Suite
Heating Gas
Cooling Central Air
Flooring Carpet, Ceramic Tile, Hardwood, Varies
Fireplaces Number 2
Fireplace Yes
Window Features Drapes,Thermal Windows
Appliance Convection Oven, Dryer, Dishwasher, Electric Cooktop, Electric Oven, Electric Range, Electric Water Heater, Disposal, Microwave, Refrigerator, Washer
Laundry Main Level
Exterior
Exterior Feature Blacktop Driveway, Deck, Patio, Private Yard, See Remarks
Parking Features Attached
Garage Spaces 2.5
Utilities Available Cable Available, High Speed Internet Available, Sewer Connected, Water Connected
Roof Type Asphalt,Shingle
Porch Deck, Open, Patio, Porch
Garage Yes
Building
Lot Description Cul-De-Sac, Irregular Lot, Residential Lot
Story 1
Foundation Block
Sewer Connected
Water Connected, Public
Architectural Style Contemporary, Ranch
Level or Stories One
Additional Building Shed(s), Storage
Structure Type Brick,Vinyl Siding,Copper Plumbing
Construction Status Existing
Schools
School District Fairport
Others
Senior Community No
Tax ID 264489-166-150-0003-007-000
Acceptable Financing Cash, Conventional, FHA, VA Loan
Listing Terms Cash, Conventional, FHA, VA Loan
Financing Conventional
Special Listing Condition Standard
Read Less Info
Want to know what your home might be worth? Contact us for a FREE valuation!

Our team is ready to help you sell your home for the highest possible price ASAP
Bought with RE/MAX Plus
GET MORE INFORMATION

Licensed Associate Real Estate Broker | License ID: 10301221928






