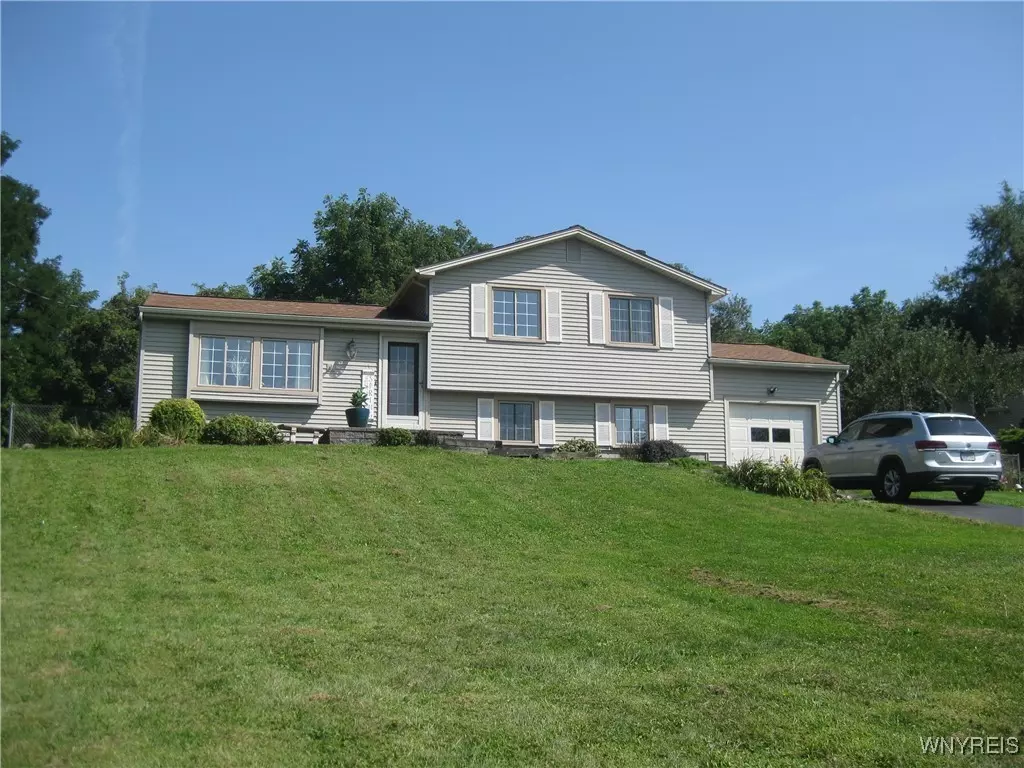$225,000
$209,900
7.2%For more information regarding the value of a property, please contact us for a free consultation.
3 Beds
2 Baths
1,510 SqFt
SOLD DATE : 12/03/2024
Key Details
Sold Price $225,000
Property Type Single Family Home
Sub Type Single Family Residence
Listing Status Sold
Purchase Type For Sale
Square Footage 1,510 sqft
Price per Sqft $149
MLS Listing ID B1561540
Sold Date 12/03/24
Style Two Story,Split Level
Bedrooms 3
Full Baths 1
Half Baths 1
Construction Status Existing
HOA Y/N No
Year Built 1976
Annual Tax Amount $5,329
Lot Size 0.572 Acres
Acres 0.5716
Lot Dimensions 124X200
Property Description
Value Range Pricing: Seller will consider offers between $209,900-$229,900. So much home for the money! Recorded square footage does not do justice. Maintenance free 3 bedroom 1.5 bath four level home on a half acre+ fully fenced yard. First floor features living room, dining room and kitchen with updated hardwood floors. Sliding door to a 18 x 14 deck overlooking a beautiful private tree lined lot. Lower level family room with wbfp and both a half bath/laundry plus a mudroom/office area. A deep attached garage. Split full bath upstairs. Basement area with 4 zone boiler, 200 amp circuit breaker plus storage and workshop area. Additional recreation room 16 x 10. Solid dry basement that features extensive drain tile. Windows throughout have been replaced. Custom window blinds. Driveway with additional parking pad. A truly well taken care of home. Listing agent calculated square footage. Town/Village recorded square footage is 1302.
Location
State NY
County Livingston
Area Avon-Village-242001
Direction Rochester Road to North Avenue
Rooms
Basement Full, Partially Finished
Interior
Interior Features Cathedral Ceiling(s), Den, Separate/Formal Dining Room, Entrance Foyer, Eat-in Kitchen, Separate/Formal Living Room, Sliding Glass Door(s)
Heating Gas, Zoned, Baseboard, Hot Water
Cooling Zoned, Wall Unit(s)
Flooring Carpet, Hardwood, Varies
Fireplaces Number 1
Fireplace Yes
Appliance Dishwasher, Free-Standing Range, Gas Water Heater, Microwave, Oven, Refrigerator
Laundry In Basement
Exterior
Exterior Feature Awning(s), Blacktop Driveway, Deck, Fully Fenced
Parking Features Attached
Garage Spaces 1.0
Fence Full
Utilities Available Cable Available, Sewer Connected, Water Connected
Roof Type Asphalt
Porch Deck
Garage Yes
Building
Lot Description Residential Lot
Story 1
Foundation Block
Sewer Connected
Water Connected, Public
Architectural Style Two Story, Split Level
Level or Stories One
Additional Building Shed(s), Storage
Structure Type Vinyl Siding,Copper Plumbing
Construction Status Existing
Schools
Elementary Schools Avon Primary
Middle Schools Avon Middle
High Schools Avon High
School District Avon
Others
Senior Community No
Tax ID 242001-024-014-0001-014-002-0000
Acceptable Financing Conventional, FHA, VA Loan
Listing Terms Conventional, FHA, VA Loan
Financing Cash
Special Listing Condition Standard
Read Less Info
Want to know what your home might be worth? Contact us for a FREE valuation!

Our team is ready to help you sell your home for the highest possible price ASAP
Bought with Keller Williams Realty Greater Rochester
GET MORE INFORMATION

Licensed Associate Real Estate Broker | License ID: 10301221928






