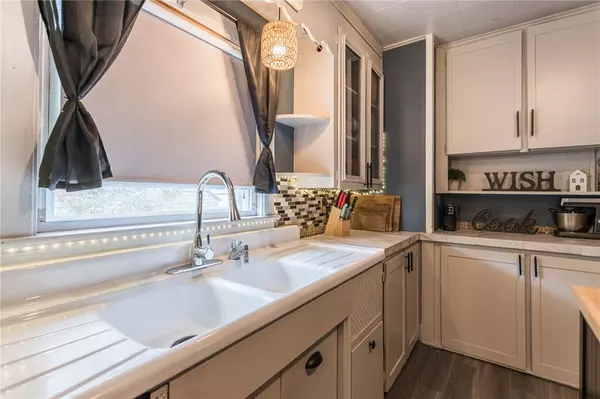$165,000
$139,900
17.9%For more information regarding the value of a property, please contact us for a free consultation.
3 Beds
1 Bath
1,238 SqFt
SOLD DATE : 12/06/2024
Key Details
Sold Price $165,000
Property Type Single Family Home
Sub Type Single Family Residence
Listing Status Sold
Purchase Type For Sale
Square Footage 1,238 sqft
Price per Sqft $133
Subdivision Beechwood Gardens
MLS Listing ID R1569151
Sold Date 12/06/24
Style Bungalow,Cape Cod
Bedrooms 3
Full Baths 1
Construction Status Existing
HOA Y/N No
Year Built 1920
Annual Tax Amount $4,230
Lot Size 7,840 Sqft
Acres 0.18
Lot Dimensions 45X178
Property Description
This well-maintained 3-bedroom, 1 bath Cape Cod offers a blend of classic style and modern updates. This home features a spacious living room along with an open concept kitchen/ dining area, perfect for entertaining. The first-floor bath and bedroom provides convenience. Upstairs you will find an additional formal bedroom, walk in closet space and a large multi functional common space, perfect to parcel off for private bedroom space. The fully fenced backyard offers a peaceful setting with a stone fire pit space and a separate dog run. The one car detached garage and driveway provide ample parking. Located close to schools, parks, and shopping, this home provides both comfort and convenience. 2022/ 2023 appliances including, refrigerator, stove, washer/ dryer all included in the sale. 2022 tear off roof, 2024 exterior paint. Refrigerator on porch and playset also included. Delayed showings to begin on 10/4/2024 at 9am. Delayed negotiations on file. All offers due 10/8 at 11am.
Location
State NY
County Monroe
Community Beechwood Gardens
Area Gates-262600
Direction 390 to Lyell Ave. East to Lee Rd. North on Lee Rd, property on the left hand side.
Rooms
Basement Full, Sump Pump
Interior
Interior Features Separate/Formal Dining Room, Main Level Primary
Heating Gas, Forced Air
Flooring Laminate, Varies
Fireplace No
Appliance Dryer, Gas Oven, Gas Range, Gas Water Heater, Refrigerator, Washer
Laundry In Basement
Exterior
Exterior Feature Blacktop Driveway, Fully Fenced
Parking Features Detached
Garage Spaces 1.0
Fence Full
Utilities Available Cable Available, Sewer Connected, Water Connected
Roof Type Asphalt
Garage Yes
Building
Lot Description Near Public Transit
Foundation Block
Sewer Connected
Water Connected, Public
Architectural Style Bungalow, Cape Cod
Structure Type Composite Siding,Copper Plumbing
Construction Status Existing
Schools
School District Gates Chili
Others
Senior Community No
Tax ID 262600-104-150-0003-018-000
Acceptable Financing Cash, Conventional, FHA, VA Loan
Listing Terms Cash, Conventional, FHA, VA Loan
Financing Conventional
Special Listing Condition Standard
Read Less Info
Want to know what your home might be worth? Contact us for a FREE valuation!

Our team is ready to help you sell your home for the highest possible price ASAP
Bought with RE/MAX Plus
GET MORE INFORMATION

Licensed Associate Real Estate Broker | License ID: 10301221928






