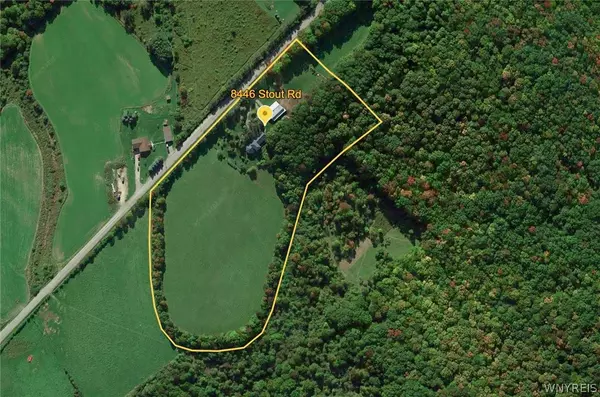$425,000
$450,000
5.6%For more information regarding the value of a property, please contact us for a free consultation.
3 Beds
4 Baths
2,080 SqFt
SOLD DATE : 12/05/2024
Key Details
Sold Price $425,000
Property Type Vacant Land
Sub Type Farm
Listing Status Sold
Purchase Type For Sale
Square Footage 2,080 sqft
Price per Sqft $204
Subdivision Holland Land Companys Sur
MLS Listing ID B1549524
Sold Date 12/05/24
Style Contemporary
Bedrooms 3
Full Baths 4
HOA Y/N No
Year Built 2003
Annual Tax Amount $6,704
Lot Size 10.600 Acres
Acres 10.6
Lot Dimensions 715X380
Property Description
10 acres and a dream! This could be a money maker! You'll be impressed by the immaculate top of the line 68x80 building currently being used for entertaining and woodworking shop. It is heated, has water and of course electric. It has 220 service so there are all kinds of possibilities. There's a lean-to for added storage plus several other outbuildings. On the property is a variety of fruit & nut trees plus blueberries, raspberries, blackberries, currents & strawberries. Sell garden fresh vegetables with this cultivated garden. Plenty of pasture for goats, horses, etc. There is even a chicken coop ready for chickens. Now for the house... it is 3 stories. The upper level is a total private area, including a bedroom, office area and large bathroom. The main level has a wide open kitchen with plenty of room for storing, canning, freezing, etc. At the end of a long day, sit in front of the fireplace to relax or sit on the wrap around porch. You have your own private bedroom & bath. The lower level has a large living rm, bedroom, full bath & kitchen. With its own entrance, it could be rented for additional income. Also listed residential MLS#B1549212 DO NOT PULL IN THE DRIVEWAY
Location
State NY
County Allegany
Community Holland Land Companys Sur
Area Cuba-024889
Direction Stout Rd is South of Cuba, off Rte 305. There are no signs.
Rooms
Basement Full, Finished
Main Level Bedrooms 1
Interior
Interior Features Ceiling Fan(s), Cathedral Ceiling(s), Guest Accommodations, Great Room, Country Kitchen, Kitchen Island, Living/Dining Room, See Remarks, Walk-In Pantry, Bedroom on Main Level, In-Law Floorplan, Workshop
Heating Propane, Wood, Baseboard, Radiant
Flooring Ceramic Tile, Hardwood, Luxury Vinyl, Varies
Fireplaces Number 2
Fireplace Yes
Appliance Built-In Range, Built-In Oven, Built-In Refrigerator, Dryer, Gas Oven, Gas Range, Washer
Laundry Main Level
Exterior
Exterior Feature Gravel Driveway
Parking Features Attached
Garage Spaces 2.0
Utilities Available Electricity Available, Natural Gas Available, High Speed Internet Available, Water Available
Present Use Recreational
Topography Level,Other,SeeRemarks
Porch Open, Porch
Garage Yes
Building
Lot Description Other, Residential Lot, Rural Lot, Secluded, See Remarks, Tillable, Level, Orchard(s), Wooded
Story 2
Sewer Septic Approved, Septic Tank
Water Well
Architectural Style Contemporary
Level or Stories Two
Additional Building Garage(s), Greenhouse, Outbuilding, Pole Barn, Poultry Coop
Structure Type Vinyl Siding,Pre-Cast Concrete
Schools
School District Friendship
Others
Senior Community No
Tax ID 024889-194-000-0001-013-012-0000
Acceptable Financing Cash, USDA Loan, VA Loan
Listing Terms Cash, USDA Loan, VA Loan
Financing Conventional
Special Listing Condition Standard
Read Less Info
Want to know what your home might be worth? Contact us for a FREE valuation!

Our team is ready to help you sell your home for the highest possible price ASAP
Bought with ERA Team VP Real Estate
GET MORE INFORMATION

Licensed Associate Real Estate Broker | License ID: 10301221928






