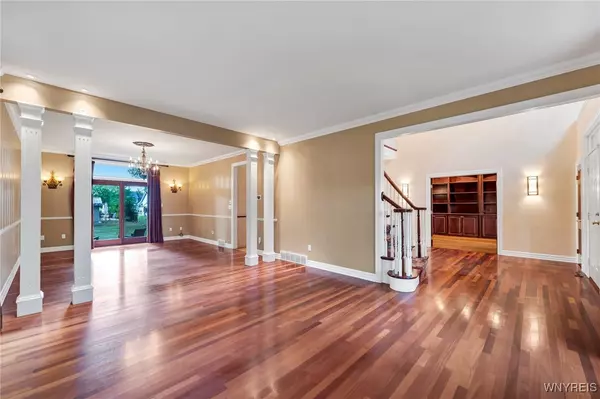$850,000
$800,000
6.3%For more information regarding the value of a property, please contact us for a free consultation.
4 Beds
3 Baths
3,589 SqFt
SOLD DATE : 12/05/2024
Key Details
Sold Price $850,000
Property Type Single Family Home
Sub Type Single Family Residence
Listing Status Sold
Purchase Type For Sale
Square Footage 3,589 sqft
Price per Sqft $236
Subdivision Holland Land Company'S Su
MLS Listing ID B1569333
Sold Date 12/05/24
Style Colonial,Two Story
Bedrooms 4
Full Baths 2
Half Baths 1
Construction Status Existing
HOA Y/N No
Year Built 1994
Annual Tax Amount $11,266
Lot Size 0.610 Acres
Acres 0.61
Lot Dimensions 105X216
Property Description
Rarely Available Beech Meadow Estates Home. Beautifully maintained brick colonial home on a quiet cul-de-sac in Clarence Center. Welcoming two-story foyer with hardwood floors throughout. Auburn Watson chef's kitchen has gas appliances, double ovens, Fisher & Paykel drawer dishwashers, wine fridge, warming drawer, and double pantry. All hardwood Den/Office with custom built-ins and woodwork. Two gas fireplaces and a third wood-burning gas-assist fireplace in the family room also with bar, and a second staircase. The owner's suite includes a large bath and separate walk-in closet. Additional three large bedrooms and full bath. Large in-ground saltwater pool with a recently added pool house waiting for your customization. The 1,900 sq/ft unfinished basement with nearly 10-foot ceilings is ready for the new owner to build out. Park-like grounds on this mature wooded lot are a perfect setting for fun. Enjoy your evenings around the campfire at the rear of the property where a quiet patio and firepit await. Delayed showing starts at 10-4-2024 at 3:00 pm and delayed negotiation starts 10-7-2024 at 5:00 pm
Location
State NY
County Erie
Community Holland Land Company'S Su
Area Clarence-143200
Direction From Clarence Center Road to Heise turn onto Beech Meadow Court. From County Road to Heise turn onto Beech Meadow Court.
Rooms
Basement Full, Sump Pump
Interior
Interior Features Central Vacuum, Den, Separate/Formal Dining Room, Entrance Foyer, Eat-in Kitchen, Separate/Formal Living Room, Granite Counters, Kitchen Island, Kitchen/Family Room Combo, Living/Dining Room, Pantry, Skylights, Walk-In Pantry, Window Treatments, Bath in Primary Bedroom
Heating Gas
Cooling Central Air
Flooring Carpet, Hardwood, Tile, Varies
Fireplaces Number 3
Fireplace Yes
Window Features Drapes,Skylight(s)
Appliance Built-In Range, Built-In Oven, Dishwasher, Gas Cooktop, Disposal, Gas Water Heater, Microwave, Refrigerator, Wine Cooler
Laundry Main Level
Exterior
Exterior Feature Concrete Driveway, Fence, Pool, Patio
Parking Features Attached
Garage Spaces 2.0
Fence Partial
Pool In Ground
Utilities Available Sewer Connected, Water Connected
Roof Type Asphalt
Porch Patio
Garage Yes
Building
Lot Description Cul-De-Sac, Residential Lot
Story 2
Foundation Poured
Sewer Connected
Water Connected, Public
Architectural Style Colonial, Two Story
Level or Stories Two
Additional Building Pool House, Shed(s), Storage
Structure Type Brick,Vinyl Siding,Copper Plumbing,PEX Plumbing
Construction Status Existing
Schools
Elementary Schools Clarence Center Elementary
Middle Schools Clarence Middle
High Schools Clarence Senior High
School District Clarence
Others
Senior Community No
Tax ID 143200-044-090-0001-010-000
Security Features Security System Owned
Acceptable Financing Cash, Conventional
Listing Terms Cash, Conventional
Financing Conventional
Special Listing Condition Standard
Read Less Info
Want to know what your home might be worth? Contact us for a FREE valuation!

Our team is ready to help you sell your home for the highest possible price ASAP
Bought with HUNT Real Estate Corporation
GET MORE INFORMATION

Licensed Associate Real Estate Broker | License ID: 10301221928






