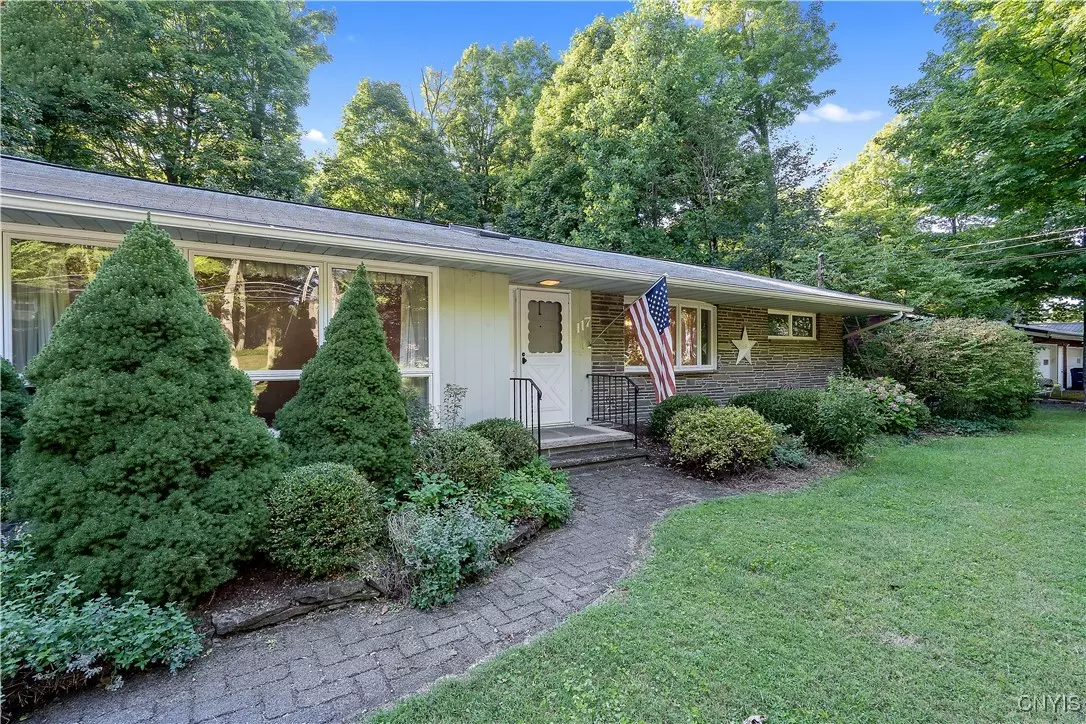$290,000
$309,900
6.4%For more information regarding the value of a property, please contact us for a free consultation.
2 Beds
3 Baths
1,728 SqFt
SOLD DATE : 11/24/2024
Key Details
Sold Price $290,000
Property Type Single Family Home
Sub Type Single Family Residence
Listing Status Sold
Purchase Type For Sale
Square Footage 1,728 sqft
Price per Sqft $167
Subdivision Pioneer Farms
MLS Listing ID S1565600
Sold Date 11/24/24
Style Ranch
Bedrooms 2
Full Baths 3
Construction Status Existing
HOA Y/N No
Year Built 1960
Annual Tax Amount $7,038
Lot Size 0.642 Acres
Acres 0.6416
Lot Dimensions 130X215
Property Description
Welcome to this well maintained 2 bedroom ranch, offering an exceptional blend of comfort & versatility. With the potential to easily convert into a 3 bedroom home, this property just needs your personal touch & updates. Step inside to discover a spacious and airy interior featuring 3 full bathrooms, en-suite and 3 season patio room. The expansive primary bedroom is a true retreat w/a walk-in closet & full bath. The large kitchen is a standout feature, boasting ample storage space & built-in pantries that cater to all your culinary needs-you'll appreciate the functionality & abundance of this well-appointed kitchen. Two gas fireplaces, which add warmth & ambiance to both the living room and finished basement. The generous finished basement provides add’l living space, ideal for a home theater, bar, game room, or gym. Step outside to your private backyard oasis, where you can unwind in the patio or on the deck surrounded by trees and nature. A walk-out basement adds even more versatility & convenience. Additional features include central A/C, an attached garage, and easy landscaping. This home combines practical features w/exceptional living spaces, making it a must-see.
Location
State NY
County Onondaga
Community Pioneer Farms
Area Camillus-312089
Direction Head west on Genesee Street (NY-5) towards Munro Drive. Right onto Munro Drive. You should see the road shortly after you pass the Camillus town center on Genesee Street. 117 Munro Drive will be on your left.
Rooms
Basement Full, Finished, Walk-Out Access
Main Level Bedrooms 2
Interior
Interior Features Cedar Closet(s), Ceiling Fan(s), Separate/Formal Dining Room, Eat-in Kitchen, Separate/Formal Living Room, Country Kitchen, Kitchen Island, Pantry, Sliding Glass Door(s), Storage, Bar, Window Treatments, Bedroom on Main Level, Bath in Primary Bedroom, Main Level Primary, Primary Suite, Workshop
Heating Gas, Forced Air
Cooling Central Air
Flooring Carpet, Tile, Varies, Vinyl
Fireplaces Number 2
Fireplace Yes
Window Features Drapes
Appliance Dryer, Dishwasher, Gas Water Heater, Refrigerator, Washer
Laundry In Basement
Exterior
Exterior Feature Deck, Private Yard, See Remarks
Parking Features Attached
Garage Spaces 2.0
Utilities Available Cable Available, High Speed Internet Available, Water Connected
Roof Type Asphalt
Porch Deck
Garage Yes
Building
Lot Description Residential Lot, Wooded
Story 1
Foundation Block
Sewer Septic Tank
Water Connected, Public
Architectural Style Ranch
Level or Stories One
Structure Type Stone,Wood Siding,Copper Plumbing
Construction Status Existing
Schools
School District West Genesee
Others
Senior Community No
Tax ID 312089-028-000-0002-013-000-0000
Acceptable Financing Cash, Conventional, FHA, VA Loan
Listing Terms Cash, Conventional, FHA, VA Loan
Financing Cash
Special Listing Condition Estate, Standard
Read Less Info
Want to know what your home might be worth? Contact us for a FREE valuation!

Our team is ready to help you sell your home for the highest possible price ASAP
Bought with The O'Hara Group
GET MORE INFORMATION

Licensed Associate Real Estate Broker | License ID: 10301221928






