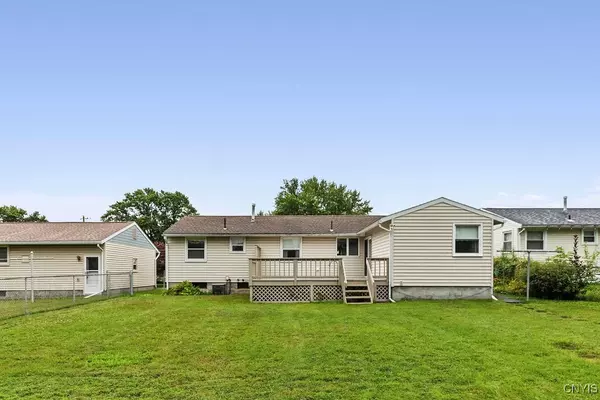$225,000
$199,900
12.6%For more information regarding the value of a property, please contact us for a free consultation.
4 Beds
2 Baths
1,152 SqFt
SOLD DATE : 12/05/2024
Key Details
Sold Price $225,000
Property Type Single Family Home
Sub Type Single Family Residence
Listing Status Sold
Purchase Type For Sale
Square Footage 1,152 sqft
Price per Sqft $195
MLS Listing ID S1557623
Sold Date 12/05/24
Style Ranch
Bedrooms 4
Full Baths 1
Half Baths 1
Construction Status Existing
HOA Y/N No
Year Built 1950
Annual Tax Amount $4,896
Lot Size 8,999 Sqft
Acres 0.2066
Lot Dimensions 60X150
Property Description
Welcome to 216 Bartlett Ave. located on a quiet neighborhood street in Liverpool. Step into this inviting four-bedroom, 1 1/2 bathroom ranch-style home, cherished by the same family for over 50 years. The spacious living room, perfect for gatherings, boasts a large picture window that floods the space with natural light. The kitchen, offers ample storage and a cozy dining area. Each of the four bedrooms feature a good size closet, 4th bedroom is currently being used as a 1st floor laundry room. (Additional laundry hookup is in the basement) Outside, the property continues to impress with a double wide driveway, and beautifully landscaped yard, ideal for relaxing or entertaining. The backyard is fully fenced, and ready to be the backdrop for many summer barbecues and quiet mornings. PLEASE NOTE: The main house has hardwood flooring under the carpet and back bedroom addition is not included in square footage, approximately 180 additional square ft. BEST AND FINAL OFFERS DUE TUESDAY 8/13 at 5pm.
Location
State NY
County Onondaga
Area Salina-314889
Direction Old Liverpool Rd. to School Rd. to Bartlett Ave.
Rooms
Basement Partially Finished
Main Level Bedrooms 4
Interior
Interior Features Separate/Formal Living Room, Living/Dining Room, Sliding Glass Door(s), Bedroom on Main Level
Heating Gas, Forced Air
Cooling Central Air
Flooring Carpet, Hardwood, Varies
Fireplace No
Appliance Dishwasher, Gas Cooktop, Gas Water Heater, Microwave, Refrigerator
Laundry In Basement, Main Level
Exterior
Exterior Feature Blacktop Driveway, Deck, Fully Fenced
Parking Features Attached
Garage Spaces 1.0
Fence Full
Utilities Available Cable Available, High Speed Internet Available, Sewer Connected, Water Connected
Roof Type Asphalt
Porch Deck
Garage Yes
Building
Lot Description Residential Lot
Story 1
Foundation Block
Sewer Connected
Water Connected, Public
Architectural Style Ranch
Level or Stories One
Structure Type Vinyl Siding
Construction Status Existing
Schools
School District Liverpool
Others
Senior Community No
Tax ID 314889-081-000-0003-032-000-0000
Acceptable Financing Cash, Conventional, FHA, VA Loan
Listing Terms Cash, Conventional, FHA, VA Loan
Financing Conventional
Special Listing Condition Standard
Read Less Info
Want to know what your home might be worth? Contact us for a FREE valuation!

Our team is ready to help you sell your home for the highest possible price ASAP
Bought with Acropolis Realty Group LLC
GET MORE INFORMATION

Licensed Associate Real Estate Broker | License ID: 10301221928






