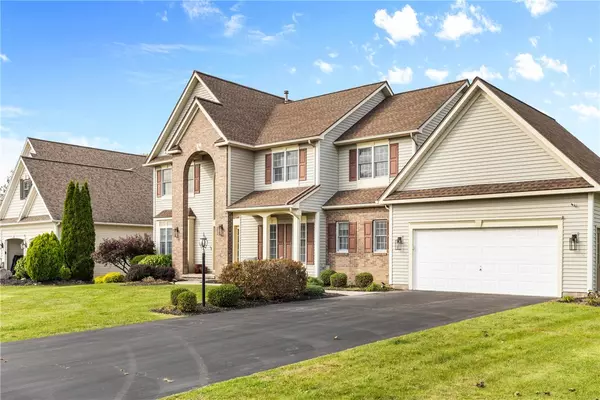$599,900
$479,900
25.0%For more information regarding the value of a property, please contact us for a free consultation.
5 Beds
3 Baths
2,447 SqFt
SOLD DATE : 12/05/2024
Key Details
Sold Price $599,900
Property Type Single Family Home
Sub Type Single Family Residence
Listing Status Sold
Purchase Type For Sale
Square Footage 2,447 sqft
Price per Sqft $245
Subdivision Silverwood Ph 04 Sec B
MLS Listing ID R1570412
Sold Date 12/05/24
Style Colonial,Two Story
Bedrooms 5
Full Baths 2
Half Baths 1
Construction Status Existing
HOA Y/N No
Year Built 2001
Annual Tax Amount $10,732
Lot Size 0.310 Acres
Acres 0.31
Lot Dimensions 90X150
Property Description
Welcome to this amazing, magazine-worthy home in the Webster School District! It boasts 5 bedrooms and 2.5 bathrooms, brand-new hardwood floors on the first floor, stunning kitchen cabinets, Quartz countertops, top-of-the-line SS appliances, remote-controlled window treatments, LED lighting for energy efficiency, water leak monitoring system, new furnace, AC, and water heater installed in 2022. The grand 2-story foyer is perfect for welcoming guests, and the spacious front porch and seating area are ideal for greeting neighbors. Enjoy the breathtaking view from the 2-story living room, with a wall full of windows overlooking the serene backyard. The backyard offers a private and tranquil retreat and a calming atmosphere. The high-end Ethan Allen furniture, electronics, and Tonal workout systems can stay with the home for the right offer terms. The location has convenient access to Wegmans, Target, BJ's, shopping, fine dining, and easy access to NY-104. It's just a short 8-12 mile drive to General/Highland/Strong hospitals, for medical professionals or easy access to quality healthcare. Delayed negotiation starting on 10/15 at noon. Allow us 24 hours for the offer review.
Location
State NY
County Monroe
Community Silverwood Ph 04 Sec B
Area Penfield-264200
Direction Turn right onto 5 Mile Line Rd/Five Mile Line Rd 1.5 mi, Turn right onto Armetale Luster 463 ft, Turn right onto Meadows End 348 ft, Turn left onto Brass Castle
Rooms
Basement Full, Sump Pump
Main Level Bedrooms 1
Interior
Interior Features Breakfast Bar, Ceiling Fan(s), Cathedral Ceiling(s), Separate/Formal Dining Room, Entrance Foyer, Eat-in Kitchen, Home Office, Jetted Tub, Kitchen Island, Pantry, Quartz Counters, Sliding Glass Door(s), Bedroom on Main Level, Bath in Primary Bedroom
Heating Gas
Cooling Central Air
Flooring Carpet, Hardwood, Tile, Varies
Fireplaces Number 1
Fireplace Yes
Window Features Thermal Windows
Appliance Dryer, Dishwasher, Exhaust Fan, Free-Standing Range, Disposal, Gas Water Heater, Microwave, Oven, Refrigerator, Range Hood, Wine Cooler, Washer
Laundry Main Level
Exterior
Exterior Feature Blacktop Driveway, Deck, Sprinkler/Irrigation, Private Yard, See Remarks
Parking Features Attached
Garage Spaces 2.5
Utilities Available High Speed Internet Available, Sewer Connected, Water Connected
Roof Type Asphalt
Porch Deck, Open, Porch
Garage Yes
Building
Lot Description Rectangular, Residential Lot
Story 2
Foundation Block
Sewer Connected
Water Connected, Public
Architectural Style Colonial, Two Story
Level or Stories Two
Structure Type Brick,Vinyl Siding
Construction Status Existing
Schools
School District Webster
Others
Senior Community No
Tax ID 264200-094-010-0003-056-000
Security Features Security System Owned
Acceptable Financing Assumable, Cash, Conventional, FHA, Lender Approval, VA Loan
Listing Terms Assumable, Cash, Conventional, FHA, Lender Approval, VA Loan
Financing Conventional
Special Listing Condition Standard
Read Less Info
Want to know what your home might be worth? Contact us for a FREE valuation!

Our team is ready to help you sell your home for the highest possible price ASAP
Bought with RE/MAX Plus
GET MORE INFORMATION
Licensed Associate Real Estate Broker | License ID: 10301221928






