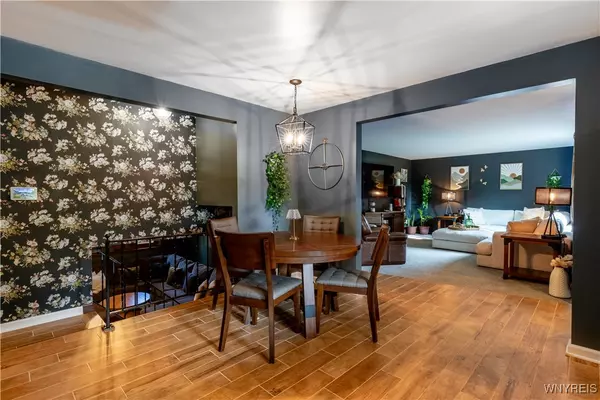$340,000
$269,900
26.0%For more information regarding the value of a property, please contact us for a free consultation.
3 Beds
2 Baths
1,648 SqFt
SOLD DATE : 12/04/2024
Key Details
Sold Price $340,000
Property Type Single Family Home
Sub Type Single Family Residence
Listing Status Sold
Purchase Type For Sale
Square Footage 1,648 sqft
Price per Sqft $206
Subdivision Buffalo Crk Reservation
MLS Listing ID B1565680
Sold Date 12/04/24
Style Split Level,Traditional,Transitional
Bedrooms 3
Full Baths 1
Half Baths 1
Construction Status Existing
HOA Y/N No
Year Built 1978
Annual Tax Amount $6,830
Lot Size 7,840 Sqft
Acres 0.18
Lot Dimensions 68X114
Property Description
Welcome to 24 Barbados Drive! This beautiful 3 bedroom, 1.5 bath home is completely updated & has excellent mechanics. The inviting living room features an oversized window that provides great natural light & a perfect place to entertain family & friends. The large eat-in-kitchen offers stainless steel appliances, plenty of counter space & storage. It was remodeled in 2023 with butcher-block counters & ceramic flooring. The family room provides another great living space. It is anchored by a brick fireplace with a new electric insert. The upper level offers 3 bedrooms & a completely remodeled full bath. The bath has ceramic flooring & a subway tile shower. Other upgrades include: new windows, furnace, central air, HWT and a new garage door & motor. The house has a large back yard, complete with a brand new privacy fence, concrete patio, hot tub, shed & whole house generator. Located in the West Seneca School System. Showings begin on Saturday, 9/21/2024. Open Houses on Sat & Sun, Sept 21 & 22 from 1-3pm. Negotiations begin on Wednesday, Sept 25 at 12:00/noon.
Location
State NY
County Erie
Community Buffalo Crk Reservation
Area Cheektowaga-143089
Direction Towers Blvd to Le Havre Dr, to Barbados Dr
Rooms
Basement Partial, Partially Finished
Interior
Interior Features Eat-in Kitchen
Heating Gas, Forced Air
Cooling Central Air
Flooring Carpet, Ceramic Tile, Varies
Fireplaces Number 1
Equipment Generator
Fireplace Yes
Appliance Dishwasher, Disposal, Gas Water Heater, Microwave, Refrigerator, Washer
Laundry In Basement
Exterior
Exterior Feature Concrete Driveway, Fully Fenced, Hot Tub/Spa, Patio
Parking Features Attached
Garage Spaces 1.0
Fence Full
Utilities Available Sewer Connected, Water Connected
Roof Type Asphalt
Porch Open, Patio, Porch
Garage Yes
Building
Lot Description Rectangular, Residential Lot
Story 2
Foundation Poured
Sewer Connected
Water Connected, Public
Architectural Style Split Level, Traditional, Transitional
Level or Stories Two
Additional Building Shed(s), Storage
Structure Type Brick,Composite Siding
Construction Status Existing
Schools
School District West Seneca
Others
Senior Community No
Tax ID 143089-125-060-0020-025-000
Acceptable Financing Cash, Conventional, FHA, VA Loan
Listing Terms Cash, Conventional, FHA, VA Loan
Financing Conventional
Special Listing Condition Standard
Read Less Info
Want to know what your home might be worth? Contact us for a FREE valuation!

Our team is ready to help you sell your home for the highest possible price ASAP
Bought with HUNT Real Estate Corporation
GET MORE INFORMATION

Licensed Associate Real Estate Broker | License ID: 10301221928






