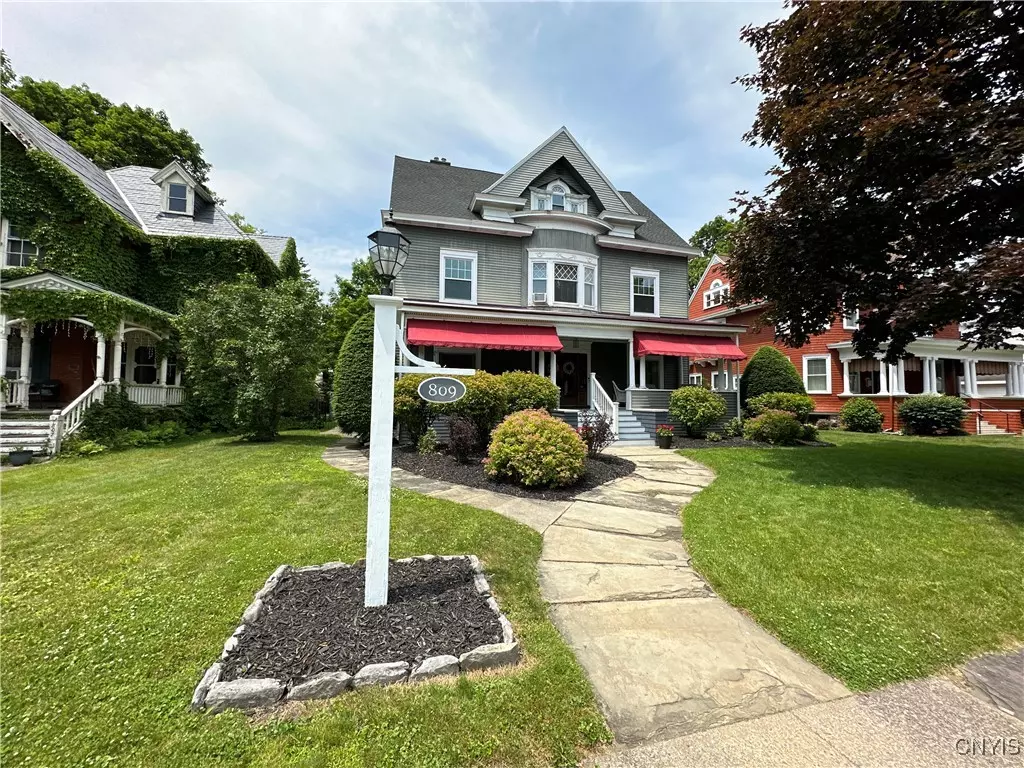$410,000
$474,000
13.5%For more information regarding the value of a property, please contact us for a free consultation.
4 Beds
2 Baths
3,280 SqFt
SOLD DATE : 12/04/2024
Key Details
Sold Price $410,000
Property Type Single Family Home
Sub Type Single Family Residence
Listing Status Sold
Purchase Type For Sale
Square Footage 3,280 sqft
Price per Sqft $125
Subdivision Huntington Estate
MLS Listing ID S1546487
Sold Date 12/04/24
Style Colonial,Historic/Antique
Bedrooms 4
Full Baths 1
Half Baths 1
Construction Status Existing
HOA Y/N No
Year Built 1899
Annual Tax Amount $8,413
Lot Size 0.280 Acres
Acres 0.28
Lot Dimensions 60X200
Property Description
This breathtaking 4-bedroom, 1.5-bathroom, 3,200 square foot home is the epitome of an entertainer's paradise. The first floor features a gorgeously updated (2019) Fahy Kitchen with quartz countertops, soft-close cabinets, new appliances and flooring. A spacious foyer, living room, library, and half bath complete the first level. Ascend via the main front staircase or the rear stairs to the second floor, which houses four bedrooms and one full bathroom. The third floor presents a realm of possibilities, prepped for an additional bathroom, offering the potential to transform it into a luxurious master suite, children's playroom, gym, or home theater. The outdoor area is a true sanctuary, boasting an expanded concrete patio, a pool house with an additional half bath, and a heated in-ground pool that serves as the ultimate gathering spot. With a two-stall detached garage, children's play area, and a back deck, there's no need to ever leave the comfort of your backyard. Come over and dip your toes in to experience it for yourself.
Location
State NY
County Oneida
Community Huntington Estate
Area Rome-Inside-301301
Direction Turin Road to N. George - Or turn onto George from Chestnut from opposite direction.
Rooms
Basement Full
Interior
Interior Features Attic, Breakfast Bar, Bathroom Rough-In, Ceiling Fan(s), Den, Entrance Foyer, Eat-in Kitchen, Kitchen/Family Room Combo, Library, Other, See Remarks, Natural Woodwork
Heating Gas, Other, See Remarks, Hot Water
Cooling Other, See Remarks
Flooring Carpet, Hardwood, Varies, Vinyl
Fireplaces Number 1
Fireplace Yes
Appliance Dishwasher, Disposal, Gas Oven, Gas Range, Gas Water Heater, Refrigerator
Laundry Main Level
Exterior
Exterior Feature Awning(s), Blacktop Driveway, Deck, Fully Fenced, Play Structure, Pool
Parking Features Detached
Garage Spaces 2.0
Fence Full
Pool In Ground
Utilities Available Sewer Connected, Water Connected
Porch Deck, Open, Porch
Garage Yes
Building
Lot Description Residential Lot
Foundation Stone
Sewer Connected
Water Connected, Public
Architectural Style Colonial, Historic/Antique
Additional Building Pool House
Structure Type Aluminum Siding,Steel Siding,Vinyl Siding
Construction Status Existing
Schools
Middle Schools Lyndon H Strough Middle
School District Rome
Others
Senior Community No
Tax ID 301301-223-020-0001-093-000-0000
Acceptable Financing Cash, Conventional, FHA, VA Loan
Listing Terms Cash, Conventional, FHA, VA Loan
Financing Cash
Special Listing Condition Standard
Read Less Info
Want to know what your home might be worth? Contact us for a FREE valuation!

Our team is ready to help you sell your home for the highest possible price ASAP
Bought with Peterson Properties
GET MORE INFORMATION

Licensed Associate Real Estate Broker | License ID: 10301221928






