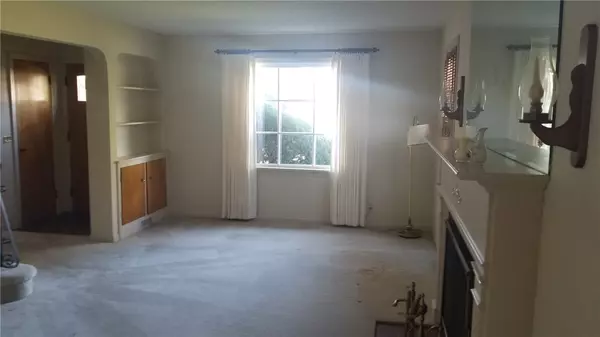$180,000
$179,900
0.1%For more information regarding the value of a property, please contact us for a free consultation.
3 Beds
2 Baths
1,556 SqFt
SOLD DATE : 12/03/2024
Key Details
Sold Price $180,000
Property Type Single Family Home
Sub Type Single Family Residence
Listing Status Sold
Purchase Type For Sale
Square Footage 1,556 sqft
Price per Sqft $115
MLS Listing ID R1568094
Sold Date 12/03/24
Style Colonial
Bedrooms 3
Full Baths 1
Half Baths 1
Construction Status Existing
HOA Y/N No
Year Built 1953
Annual Tax Amount $6,249
Lot Size 9,583 Sqft
Acres 0.22
Lot Dimensions 70X138
Property Description
MOTIVATED SELLER! PRICE REDUCED! Send your buyers-OPEN SATRDAY!! A Great opportunity to build equity! Comfortable colonial with great bones ready for new owner! Cozy eat-in kitchen with neutral counters, formal dining room, Paneled den(could be converted to possible first flloor bedroom), Large fireplaced living room with picture windows & built in shelving. Hardwoods under rugs in living and dining. The powder room is adjacent to a boxed out foundation in the garage for future shower Upstairs there are 3 bedrooms with hardwoods and 1 Full bath. Full basement with storage and "canning kitchen" area. SELLING AS-IS, WHERE-IS, Any included apppliances also as-is. Furnace cleaned and checked yearly, Second chance Delayed negotiations on Wednesday 10/16/2024 at 12pm noon due to price reduction. Please allow 24 hours for offer review and responsse.
Location
State NY
County Monroe
Area Irondequoit-263400
Direction Route 104 to Seneca Exit, head north to Barry Road; turn right (east) on Barry- follow to end, property on right
Rooms
Basement Full
Interior
Interior Features Separate/Formal Dining Room, Entrance Foyer, Eat-in Kitchen, Separate/Formal Living Room, Other, See Remarks, Window Treatments
Heating Gas, Forced Air
Cooling Central Air
Flooring Carpet, Hardwood, Varies, Vinyl
Fireplaces Number 1
Fireplace Yes
Window Features Drapes
Appliance Gas Oven, Gas Range, Gas Water Heater, Refrigerator
Laundry In Basement
Exterior
Exterior Feature Blacktop Driveway
Parking Features Attached
Garage Spaces 2.0
Utilities Available Cable Available, Sewer Connected, Water Connected
Roof Type Asphalt
Garage Yes
Building
Lot Description Near Public Transit, Residential Lot
Story 2
Foundation Block
Sewer Connected
Water Connected, Public
Architectural Style Colonial
Level or Stories Two
Structure Type Aluminum Siding,Steel Siding,Vinyl Siding,Copper Plumbing
Construction Status Existing
Schools
School District West Irondequoit
Others
Senior Community No
Tax ID 263400-076-180-0004-039-000
Acceptable Financing Cash, Conventional
Listing Terms Cash, Conventional
Financing Cash
Special Listing Condition Standard
Read Less Info
Want to know what your home might be worth? Contact us for a FREE valuation!

Our team is ready to help you sell your home for the highest possible price ASAP
Bought with Hunt Real Estate ERA/Columbus
GET MORE INFORMATION

Licensed Associate Real Estate Broker | License ID: 10301221928






