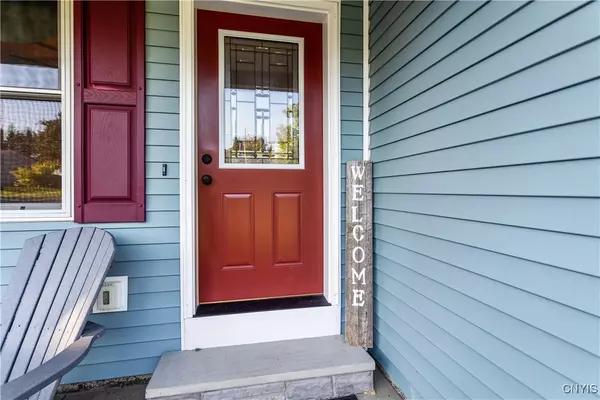$375,000
$375,000
For more information regarding the value of a property, please contact us for a free consultation.
3 Beds
2 Baths
1,518 SqFt
SOLD DATE : 11/30/2024
Key Details
Sold Price $375,000
Property Type Single Family Home
Sub Type Single Family Residence
Listing Status Sold
Purchase Type For Sale
Square Footage 1,518 sqft
Price per Sqft $247
Subdivision Fairview Terrace Parts 1
MLS Listing ID S1566032
Sold Date 11/30/24
Style Ranch
Bedrooms 3
Full Baths 2
Construction Status Existing
HOA Y/N No
Year Built 2018
Annual Tax Amount $7,875
Lot Size 3.350 Acres
Acres 3.35
Lot Dimensions 208X484
Property Description
Welcome to this desirable 3-bedroom, 2-bath ranch located on over 3 acres within the village—offering expansive space & the convenience of village living! Built in 2018- everything is like new! This home features an open floor plan w/ a spacious kitchen island, ideal for family gatherings & entertaining, & a 1st floor laundry. The owners suite includes a walk-in closet & attached bath, providing a private retreat. The full basement, complete w/ an egress window, offers potential to be finished into additional living space or a 4th bedroom. The property boasts a large, private lot w/ a mix of wooded areas & open lawn, providing a versatile outdoor space. You'll love the attached heated two-car garage, along w/ a heated 40x26 pole barn w/ 11 ft doors—perfect for storing your boat, camper, or other recreational toys. Enjoy evenings around the fire pit, relax on the deck, or unwind on the inviting front porch. W/ the added convenience of walking to town & nearby parks, this home offers the best of both worlds: spacious, peaceful living with easy access to village amenities. Showings start Thursday 10am—don't miss your chance to explore this fantastic property & all it has to offer!
Location
State NY
County Madison
Community Fairview Terrace Parts 1
Area Chittenango-Village-254801
Direction Go east on Tuscarora rd, take a right onto Warren st, the first house on the right.
Rooms
Basement Egress Windows, Full, Sump Pump
Main Level Bedrooms 3
Interior
Interior Features Ceiling Fan(s), Dining Area, Eat-in Kitchen, Kitchen Island, Kitchen/Family Room Combo, Pull Down Attic Stairs, Sliding Glass Door(s), Natural Woodwork, Bedroom on Main Level, Main Level Primary, Primary Suite
Heating Gas, Forced Air
Cooling Central Air
Flooring Carpet, Varies, Vinyl
Fireplace No
Window Features Thermal Windows
Appliance Dryer, Dishwasher, Electric Oven, Electric Range, Gas Water Heater, Microwave, Refrigerator, Washer
Laundry Main Level
Exterior
Exterior Feature Blacktop Driveway, Deck, Gravel Driveway, Private Yard, See Remarks
Parking Features Attached
Garage Spaces 6.0
Utilities Available Cable Available, High Speed Internet Available, Sewer Connected, Water Connected
Roof Type Asphalt
Handicap Access No Stairs
Porch Deck, Open, Porch
Garage Yes
Building
Lot Description Residential Lot, Wooded
Story 1
Foundation Block
Sewer Connected
Water Connected, Public
Architectural Style Ranch
Level or Stories One
Additional Building Barn(s), Outbuilding, Second Garage
Structure Type Vinyl Siding,Copper Plumbing
Construction Status Existing
Schools
School District Chittenango
Others
Senior Community No
Tax ID 254801-041-078-0001-019-000-0000
Security Features Security System Owned
Acceptable Financing Cash, Conventional, FHA, VA Loan
Listing Terms Cash, Conventional, FHA, VA Loan
Financing Conventional
Special Listing Condition Standard
Read Less Info
Want to know what your home might be worth? Contact us for a FREE valuation!

Our team is ready to help you sell your home for the highest possible price ASAP
Bought with Rooftop Realty Group LLC
GET MORE INFORMATION

Licensed Associate Real Estate Broker | License ID: 10301221928






