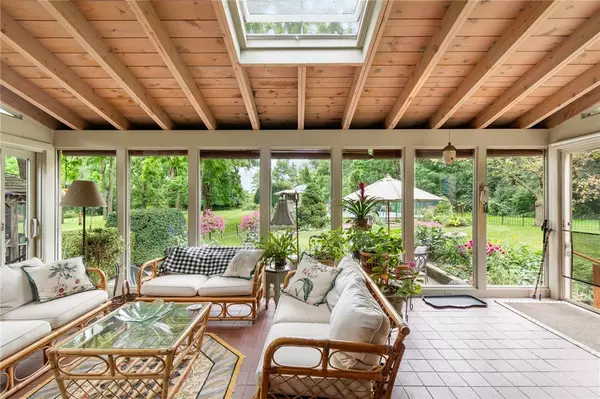$645,000
$645,000
For more information regarding the value of a property, please contact us for a free consultation.
4 Beds
4 Baths
3,171 SqFt
SOLD DATE : 11/25/2024
Key Details
Sold Price $645,000
Property Type Single Family Home
Sub Type Single Family Residence
Listing Status Sold
Purchase Type For Sale
Square Footage 3,171 sqft
Price per Sqft $203
MLS Listing ID R1552606
Sold Date 11/25/24
Style Farmhouse,Two Story
Bedrooms 4
Full Baths 3
Half Baths 1
Construction Status Existing
HOA Y/N No
Year Built 1887
Annual Tax Amount $6,768
Lot Size 7.800 Acres
Acres 7.8
Lot Dimensions 721X473
Property Description
Experience luxurious Finger Lakes living at "Greystone Manor," an 8-acre estate blending luxury with nature in one of New York's most picturesque regions. This 4-bedroom, 3.5-bathroom residence boasts a spacious living room with wood floors and cozy fireplace, formal dining room, and bright sunroom. Enjoy first-floor home office and laundry for added convenience. Outdoor amenities include award-winning gardens, two gazebos, private tennis court, and a 16x20' inground pool. A 3-car garage and two barns provide ample storage or customization options. Located just 10 minutes from Canandaigua Lake, shopping, dining, thruway, and private airport. Within 30 minutes, explore renowned wineries, golf courses, and ski resort. This home offers the perfect blend of tranquility and convenience in a prime Finger Lakes location. Ideal as a permanent residence or successful AirBnB opportunity (former SuperHost location). Don't miss this chance to make your Finger Lakes dreams a reality. Schedule your viewing of this coveted property today and embrace an unparalleled lifestyle in a region known for four-season recreation and breathtaking landscapes.
Location
State NY
County Ontario
Area Canandaigua Town-322400
Direction From North Main St. (Rte. 332) turn east onto North Street and left onto Risser Road.
Rooms
Basement Exterior Entry, Full, Walk-Up Access, Sump Pump
Interior
Interior Features Ceiling Fan(s), Den, Separate/Formal Dining Room, Separate/Formal Living Room, Guest Accommodations, Home Office, Pull Down Attic Stairs, Sliding Glass Door(s), Skylights, Natural Woodwork, Window Treatments, Bath in Primary Bedroom
Heating Oil, Forced Air
Cooling Window Unit(s)
Flooring Carpet, Hardwood, Tile, Varies
Fireplaces Number 2
Fireplace Yes
Window Features Drapes,Skylight(s)
Appliance Dryer, Dishwasher, Electric Oven, Electric Range, Free-Standing Range, Microwave, Oven, Oil Water Heater, Refrigerator, Washer
Laundry Main Level
Exterior
Exterior Feature Blacktop Driveway, Fence, Pool, Patio, Tennis Court(s)
Parking Features Detached
Garage Spaces 3.0
Fence Partial
Pool In Ground
Utilities Available Cable Available, Water Connected
Roof Type Pitched,Slate,Tile
Porch Open, Patio, Porch
Garage Yes
Building
Lot Description Rural Lot
Story 2
Foundation Stone
Sewer Septic Tank
Water Connected, Public, Well
Architectural Style Farmhouse, Two Story
Level or Stories Two
Additional Building Barn(s), Gazebo, Outbuilding, Shed(s), Storage
Structure Type Stone,Copper Plumbing
Construction Status Existing
Schools
School District Canandaigua
Others
Tax ID 322400-056-004-0001-023-000
Acceptable Financing Cash, Conventional, FHA, USDA Loan, VA Loan
Listing Terms Cash, Conventional, FHA, USDA Loan, VA Loan
Financing Conventional
Special Listing Condition Standard
Read Less Info
Want to know what your home might be worth? Contact us for a FREE valuation!

Our team is ready to help you sell your home for the highest possible price ASAP
Bought with Hunt Real Estate ERA/Columbus
GET MORE INFORMATION

Licensed Associate Real Estate Broker | License ID: 10301221928






