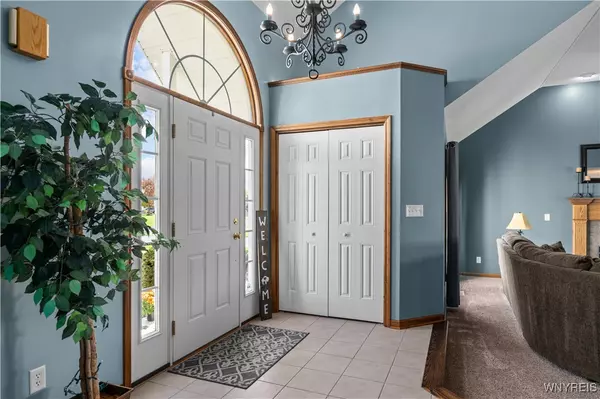$555,000
$487,000
14.0%For more information regarding the value of a property, please contact us for a free consultation.
3 Beds
3 Baths
2,155 SqFt
SOLD DATE : 12/03/2024
Key Details
Sold Price $555,000
Property Type Single Family Home
Sub Type Single Family Residence
Listing Status Sold
Purchase Type For Sale
Square Footage 2,155 sqft
Price per Sqft $257
Subdivision Spice Crk
MLS Listing ID B1572694
Sold Date 12/03/24
Style Two Story,Traditional
Bedrooms 3
Full Baths 2
Half Baths 1
Construction Status Existing
HOA Y/N No
Year Built 2005
Annual Tax Amount $8,322
Lot Size 0.337 Acres
Acres 0.3366
Lot Dimensions 80X183
Property Description
Welcome to your dream home in Wheatfield! This immaculate 3-bedroom, 2.5-bath residence is beautifully maintained and perfectly designed for both relaxation and entertainment. As you enter, you’ll be greeted by a bright and inviting open floor plan, ideal for modern living. The spacious living areas flow seamlessly into a gourmet kitchen, complete with ample storage and stainless appliances.
Step outside to discover your own backyard oasis, featuring gorgeous landscaping, a beautiful deck with an awning for shade, and a hot tub perfect for unwinding. Dive into summer fun with an above-ground pool, surrounded by lush greenery for privacy.
The home boasts a massive finished basement that offers endless possibilities—featuring a wet bar and a home gym, it’s the ultimate space for entertaining or staying active.
With a heated 3-car garage and a custom-built shed, you'll have plenty of room for all your tools and toys. This exceptional property truly has it all—don’t miss the chance to make this stunning Wheatfield home yours!
Location
State NY
County Niagara
Community Spice Crk
Area Wheatfield-294000
Direction Northcreek Run to Katie Dr
Rooms
Basement Full, Partially Finished, Sump Pump
Interior
Interior Features Wet Bar, Separate/Formal Dining Room, Entrance Foyer, Eat-in Kitchen, Separate/Formal Living Room, Hot Tub/Spa, Kitchen Island, Pull Down Attic Stairs, Sliding Glass Door(s), Window Treatments, Bath in Primary Bedroom
Heating Gas, Forced Air
Cooling Central Air
Flooring Carpet, Hardwood, Luxury Vinyl, Tile, Varies
Fireplace No
Window Features Drapes
Appliance Dryer, Dishwasher, Gas Cooktop, Disposal, Gas Oven, Gas Range, Gas Water Heater, Microwave, Washer
Laundry In Basement
Exterior
Exterior Feature Awning(s), Concrete Driveway, Deck, Hot Tub/Spa, Pool
Parking Features Attached
Garage Spaces 3.0
Pool Above Ground
Utilities Available High Speed Internet Available, Sewer Connected, Water Connected
Roof Type Asphalt
Porch Deck
Garage Yes
Building
Lot Description Residential Lot
Story 2
Foundation Poured
Sewer Connected
Water Connected, Public
Architectural Style Two Story, Traditional
Level or Stories Two
Additional Building Shed(s), Storage
Structure Type Aluminum Siding,Steel Siding,Vinyl Siding
Construction Status Existing
Schools
School District Niagara Wheatfield
Others
Senior Community No
Tax ID 294000-163-004-0005-034-000
Acceptable Financing Cash, Conventional, FHA, VA Loan
Listing Terms Cash, Conventional, FHA, VA Loan
Financing Conventional
Special Listing Condition Standard
Read Less Info
Want to know what your home might be worth? Contact us for a FREE valuation!

Our team is ready to help you sell your home for the highest possible price ASAP
Bought with HUNT Real Estate Corporation
GET MORE INFORMATION

Licensed Associate Real Estate Broker | License ID: 10301221928






