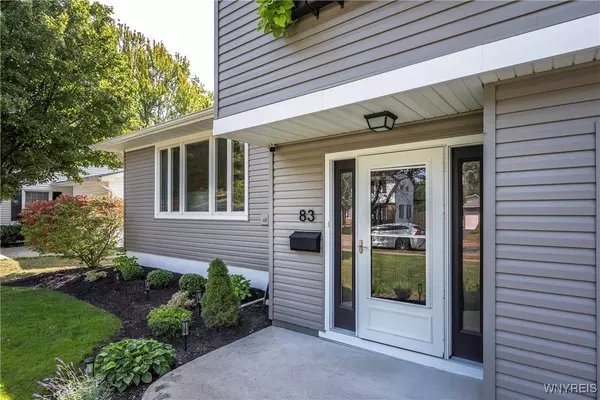$392,500
$379,900
3.3%For more information regarding the value of a property, please contact us for a free consultation.
3 Beds
2 Baths
1,797 SqFt
SOLD DATE : 11/29/2024
Key Details
Sold Price $392,500
Property Type Single Family Home
Sub Type Single Family Residence
Listing Status Sold
Purchase Type For Sale
Square Footage 1,797 sqft
Price per Sqft $218
Subdivision Nelson Sub Pt I
MLS Listing ID B1566806
Sold Date 11/29/24
Style Split Level
Bedrooms 3
Full Baths 1
Half Baths 1
Construction Status Existing
HOA Y/N No
Year Built 1963
Annual Tax Amount $8,156
Lot Size 7,501 Sqft
Acres 0.1722
Lot Dimensions 60X125
Property Description
Exceptional village home nestled on a picturesque tree-lined street and sought after Charlotte School. This is the one you've been waiting for. Meticulously maintained and tastefully updated. Starting with gleaming hardwood floors that have been sanded and stained. The kitchen completely remodeled with Quartz countertops, a riverstone backsplash, recessed lighting, sink & beautiful maple cabinets, center island w/breakfast bar. Basement completely redone giving way to fully finished space with a custom marble bar complete with a wet bar, wine cooler, and beverage refrigerator. The laundry center is concealed behind two doors. The home includes a backup sump pump and electrical upgrade with a subpanel for generator hookup that powers the entire house. The bathrooms have been elegantly renovated with new vanities, sinks, and toilets. The entire interior has been freshly painted. New front door welcomes you to the newly tiled floor. Six panel doors throughout. Not a single detail has been overlooked. Sliding glass doors off the kitchen lead to a deck overlooking a fully fenced yard. Family room also features sliding glass door leading to patio.
Location
State NY
County Erie
Community Nelson Sub Pt I
Area Hamburg-Village-144803
Direction McKinley to Mark Ave.
Rooms
Basement Full, Finished, Sump Pump
Interior
Interior Features Breakfast Bar, Ceiling Fan(s), Entrance Foyer, Eat-in Kitchen, Separate/Formal Living Room, Quartz Counters, Sliding Glass Door(s), Natural Woodwork, Bath in Primary Bedroom
Heating Gas, Baseboard
Cooling Window Unit(s), Wall Unit(s)
Flooring Ceramic Tile, Hardwood, Luxury Vinyl, Varies
Fireplaces Number 1
Fireplace Yes
Appliance Dishwasher, Disposal, Gas Oven, Gas Range, Gas Water Heater, Microwave, Refrigerator, Wine Cooler
Laundry In Basement
Exterior
Exterior Feature Concrete Driveway, Deck, Patio
Parking Features Attached
Garage Spaces 1.5
Utilities Available Sewer Connected, Water Connected
Roof Type Asphalt
Porch Deck, Patio
Garage Yes
Building
Lot Description Residential Lot
Story 1
Foundation Block
Sewer Connected
Water Connected, Public
Architectural Style Split Level
Level or Stories One
Structure Type Vinyl Siding,Copper Plumbing,PEX Plumbing
Construction Status Existing
Schools
Elementary Schools Charlotte Avenue Elementary
School District Hamburg
Others
Senior Community No
Tax ID 144803-183-180-0005-005-000
Acceptable Financing Cash, Conventional, FHA, VA Loan
Listing Terms Cash, Conventional, FHA, VA Loan
Financing Conventional
Special Listing Condition Standard
Read Less Info
Want to know what your home might be worth? Contact us for a FREE valuation!

Our team is ready to help you sell your home for the highest possible price ASAP
Bought with WNY Metro Roberts Realty
GET MORE INFORMATION

Licensed Associate Real Estate Broker | License ID: 10301221928






