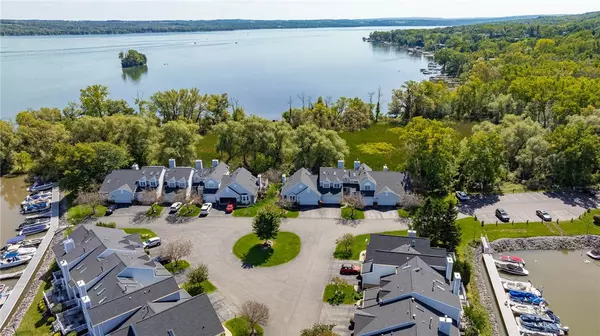$395,000
$425,000
7.1%For more information regarding the value of a property, please contact us for a free consultation.
2 Beds
3 Baths
1,487 SqFt
SOLD DATE : 11/27/2024
Key Details
Sold Price $395,000
Property Type Condo
Sub Type Condominium
Listing Status Sold
Purchase Type For Sale
Square Footage 1,487 sqft
Price per Sqft $265
Subdivision Yacht Club Cove
MLS Listing ID R1565111
Sold Date 11/27/24
Bedrooms 2
Full Baths 2
Half Baths 1
Construction Status Existing
HOA Fees $400/mo
HOA Y/N No
Year Built 1987
Annual Tax Amount $8,789
Lot Size 3,885 Sqft
Acres 0.0892
Lot Dimensions 28X135
Property Description
Looking for a fun way to enjoy beautiful Canandaigua Lake, the City of Canandaigua and all the Finger Lakes area has to offer with easy maintenance free living ~ Welcome to Yacht Club Cove. Enjoy the view of the lake from the back deck with a short walk from your front door to your deeded boat slip, making getting out on the water easy and convenient. Community amenities include a pool, hot tub and a clubhouse. Just minutes by boat to restaurants and beautiful Kershaw park where you can anchor and swim. Walk or bike to town for dinner and live music at many of the local venues. This townhome is ready for your finishing touches to spend summers on the lake or make it your year round residence. Delayed negotiations September 19th @ 1p.m.
Location
State NY
County Ontario
Community Yacht Club Cove
Area Canandaigua-City-320200
Direction West Lake Road to Yacht Club Drive
Body of Water Canandaigua Lake
Rooms
Basement Crawl Space, Full
Interior
Interior Features Breakfast Bar, Ceiling Fan(s), Cathedral Ceiling(s), Central Vacuum, Great Room, Kitchen/Family Room Combo, Sliding Glass Door(s), Skylights
Heating Gas, Forced Air
Cooling Central Air
Flooring Carpet, Ceramic Tile, Varies, Vinyl
Fireplaces Number 1
Fireplace Yes
Window Features Skylight(s)
Appliance Dishwasher, Electric Oven, Electric Range, Disposal, Gas Water Heater, Microwave, Refrigerator, Washer
Laundry Main Level
Exterior
Exterior Feature Deck, Dock, See Remarks
Parking Features Attached
Garage Spaces 2.0
Pool Association
Utilities Available Cable Available, High Speed Internet Available, Sewer Connected, Water Connected
Amenities Available Clubhouse, Community Kitchen, Dock, Pool
Waterfront Description Deeded Access,Lake
View Y/N Yes
View Water
Roof Type Asphalt
Porch Deck
Garage Yes
Building
Lot Description Residential Lot
Story 2
Sewer Connected
Water Connected, Public
Level or Stories Two
Structure Type Vinyl Siding
Construction Status Existing
Schools
School District Canandaigua
Others
Pets Allowed Cats OK, Dogs OK, Number Limit, Size Limit, Yes
HOA Name Woodbridge
HOA Fee Include Common Area Maintenance,Common Area Insurance,Common Areas,Insurance,Maintenance Structure,Reserve Fund,Snow Removal
Senior Community No
Tax ID 320200-098-021-0001-070-000
Acceptable Financing Cash, Conventional, VA Loan
Listing Terms Cash, Conventional, VA Loan
Financing Cash
Special Listing Condition Standard
Pets Allowed Cats OK, Dogs OK, Number Limit, Size Limit, Yes
Read Less Info
Want to know what your home might be worth? Contact us for a FREE valuation!

Our team is ready to help you sell your home for the highest possible price ASAP
Bought with eXp Realty, LLC
GET MORE INFORMATION

Licensed Associate Real Estate Broker | License ID: 10301221928






