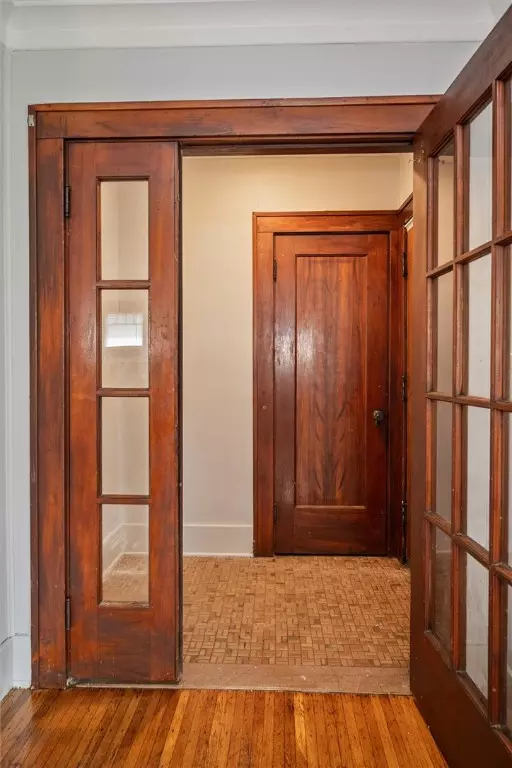$160,000
$129,900
23.2%For more information regarding the value of a property, please contact us for a free consultation.
4 Beds
1 Bath
1,545 SqFt
SOLD DATE : 11/26/2024
Key Details
Sold Price $160,000
Property Type Single Family Home
Sub Type Single Family Residence
Listing Status Sold
Purchase Type For Sale
Square Footage 1,545 sqft
Price per Sqft $103
Subdivision Wetmore Amd
MLS Listing ID R1565575
Sold Date 11/26/24
Style Historic/Antique,Two Story
Bedrooms 4
Full Baths 1
Construction Status Existing
HOA Y/N No
Year Built 1932
Annual Tax Amount $2,938
Lot Size 6,098 Sqft
Acres 0.14
Lot Dimensions 40X154
Property Description
Welcome to 95 Fairgate St! This 4 BED-1 BATH well maintained STUNNER boast of over 1,500 SQ FT! Perfect for owner occupant, or a turnkey investment property. Imagine morning coffee from you Enclosed/Heated front porch! This beauty features natural woodwork, gumwood trim throughout, gleaming HDWD floors & original natural brick fireplace! The open floor plan is emphasized by the large living room which opens to the formal dining room. Impress your guest with a NEWLY RENOVATED KITCHEN w trendy granite counter tops, backsplash, New White Crips Cabinets & sharp stainless-steel appliances. Fall in love with "First Floor Living" with 3 NICE SIZE Bedrooms & FULL BATH! In addition, BRAND NEW FURNACE & CENTRAL AIR UNIT!!!! Check Out EXPANSIVE FOURTH BEDROOM on 3rd Floor! Outside you will find maintenance free vinyl siding & a MASSIVE 2 CAR detached garage... So Much Value Here for such as SMALL PRICE!!(PUBLIC OPEN HOUSE SATURDAY 9/21/2024, 11:00AM-12:00PM) Delayed Negotiations (Offers due 9/23/2024 BY 7:00PM) Please Allow 24 Response Time On All Offers!! Only Permits On File With City Will Be Provide
Location
State NY
County Monroe
Community Wetmore Amd
Area Rochester City-261400
Direction Take Mount Read Blvd To Jay St, Turn Left unto Fairgate St.
Rooms
Basement Full
Main Level Bedrooms 3
Interior
Interior Features Separate/Formal Dining Room, Entrance Foyer, Separate/Formal Living Room, Granite Counters, Country Kitchen, Bedroom on Main Level, Main Level Primary
Heating Gas, Forced Air
Flooring Hardwood, Linoleum, Luxury Vinyl, Varies, Vinyl
Fireplaces Number 1
Fireplace Yes
Appliance Gas Oven, Gas Range, Gas Water Heater, Microwave, Refrigerator
Laundry In Basement
Exterior
Exterior Feature Blacktop Driveway, Fence
Parking Features Detached
Garage Spaces 2.0
Fence Partial
Utilities Available Sewer Connected, Water Connected
Roof Type Shingle
Porch Enclosed, Porch
Garage Yes
Building
Lot Description Near Public Transit, Residential Lot
Foundation Block
Sewer Connected
Water Connected, Public
Architectural Style Historic/Antique, Two Story
Structure Type Aluminum Siding,Steel Siding,Vinyl Siding
Construction Status Existing
Schools
School District Rochester
Others
Tax ID 261400-105-700-0002-067-000-0000
Acceptable Financing Cash, Conventional, FHA, VA Loan
Listing Terms Cash, Conventional, FHA, VA Loan
Financing Conventional
Special Listing Condition Standard
Read Less Info
Want to know what your home might be worth? Contact us for a FREE valuation!

Our team is ready to help you sell your home for the highest possible price ASAP
Bought with Marketview Heights Association
GET MORE INFORMATION

Licensed Associate Real Estate Broker | License ID: 10301221928






