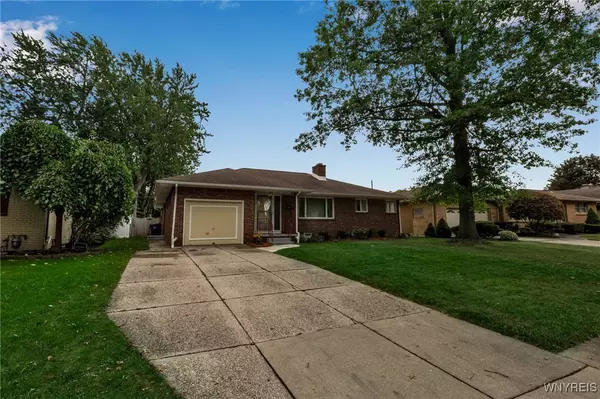$300,000
$279,900
7.2%For more information regarding the value of a property, please contact us for a free consultation.
3 Beds
2 Baths
1,691 SqFt
SOLD DATE : 11/22/2024
Key Details
Sold Price $300,000
Property Type Single Family Home
Sub Type Single Family Residence
Listing Status Sold
Purchase Type For Sale
Square Footage 1,691 sqft
Price per Sqft $177
MLS Listing ID B1567979
Sold Date 11/22/24
Style Ranch
Bedrooms 3
Full Baths 1
Half Baths 1
Construction Status Existing
HOA Y/N No
Year Built 1955
Annual Tax Amount $6,821
Lot Size 8,851 Sqft
Acres 0.2032
Lot Dimensions 60X147
Property Description
Welcome to 36 Grant Road in the Amherst School District. All brick ranch with 3 bedrooms, 1 -1/2 baths and 1-1/2 car attached garage. Close to 290, shopping and restaurants on a nice quiet street. Lots of windows to bring in the natural light. Many updates but still room to make it your own dream home. Nice backyard for grilling or having your morning coffee. All appliances included.
Location
State NY
County Erie
Area Amherst-142289
Direction Main street to Kings Hwy to Grant Road, Kings to Kingsgate to Grant.
Rooms
Basement Full, Partially Finished
Main Level Bedrooms 3
Interior
Interior Features Eat-in Kitchen, Bedroom on Main Level, Main Level Primary
Heating Gas
Cooling Central Air
Flooring Carpet, Hardwood, Varies, Vinyl
Fireplaces Number 1
Fireplace Yes
Appliance Dryer, Dishwasher, Gas Oven, Gas Range, Gas Water Heater, Refrigerator, Washer
Exterior
Exterior Feature Concrete Driveway, Fully Fenced, Patio
Parking Features Attached
Garage Spaces 1.5
Fence Full
Utilities Available Cable Available, Sewer Connected, Water Connected
Roof Type Shingle
Porch Patio
Garage Yes
Building
Lot Description Rectangular, Residential Lot
Story 1
Foundation Block
Sewer Connected
Water Connected, Public
Architectural Style Ranch
Level or Stories One
Additional Building Shed(s), Storage
Structure Type Brick
Construction Status Existing
Schools
Middle Schools Amherst Middle
High Schools Amherst Central High
School District Amherst
Others
Senior Community No
Tax ID 142289-080-100-0008-005-000
Acceptable Financing Cash, Conventional, FHA
Listing Terms Cash, Conventional, FHA
Financing Cash
Special Listing Condition Standard
Read Less Info
Want to know what your home might be worth? Contact us for a FREE valuation!

Our team is ready to help you sell your home for the highest possible price ASAP
Bought with MJ Peterson Real Estate Inc.
GET MORE INFORMATION

Licensed Associate Real Estate Broker | License ID: 10301221928






