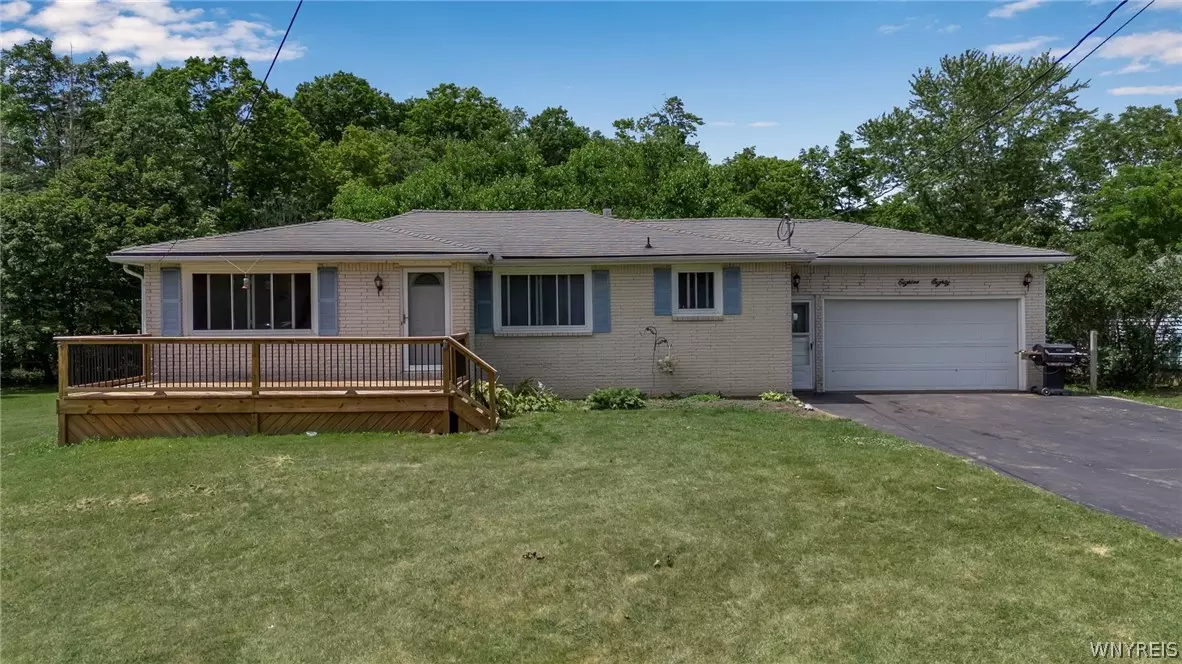$260,000
$249,900
4.0%For more information regarding the value of a property, please contact us for a free consultation.
3 Beds
2 Baths
1,284 SqFt
SOLD DATE : 10/31/2024
Key Details
Sold Price $260,000
Property Type Single Family Home
Sub Type Single Family Residence
Listing Status Sold
Purchase Type For Sale
Square Footage 1,284 sqft
Price per Sqft $202
MLS Listing ID B1549698
Sold Date 10/31/24
Style Ranch
Bedrooms 3
Full Baths 1
Half Baths 1
Construction Status Existing
HOA Y/N No
Year Built 1967
Annual Tax Amount $5,415
Lot Size 1.400 Acres
Acres 1.4
Lot Dimensions 205X420
Property Description
MUST SEE!!! Incredibly opportunity to own this brick-front ranch with a rare 1.4 acre lot set in the Village of Alden; your own private oasis with an expansive yard, mature trees and beautiful Spring Creek circling around the backside. Upon entering the home, you are greeted with an abundance of natural light accenting the open layout. Featuring an eat-in kitchen with Oak cabinetry, white backsplash & tile floors opening up to the bright dining area and spacious living room with hardwood floors throughout. Enjoy the partially finished basement, perfect for lounging & entertaining or step out onto the front deck to sip your morning coffee! This desirable home has a comfortable layout for ease of living, a 2nd garage/barn w/loft for hobbies or workshop as well as potential for personalization and making this YOUR HOME. Updates including a newer lifetime steel roof, windows, high-efficiency furnace, newer vinyl siding & front porch all around 2018, A/C around 2014, newer electric service and more. Calm & tranquility abound here in this PEACEFUL home, with low taxes, great Alden schools and close to ALL the conveniences of the village yet w/room enough to breathe.
Location
State NY
County Erie
Area Alden-Village-142001
Direction Head east on Broadway Street. Turn left on Crittenden Road. The property will be on the left hand side.
Body of Water Spring Creek
Rooms
Basement Full, Partially Finished
Main Level Bedrooms 3
Interior
Interior Features Ceiling Fan(s), Eat-in Kitchen, Separate/Formal Living Room, Jetted Tub, Living/Dining Room, Natural Woodwork, Bedroom on Main Level, Main Level Primary, Workshop
Heating Gas, Forced Air
Cooling Attic Fan, Central Air
Flooring Carpet, Ceramic Tile, Hardwood, Laminate, Varies
Fireplaces Number 1
Fireplace Yes
Appliance Gas Water Heater
Laundry In Basement
Exterior
Exterior Feature Blacktop Driveway, Private Yard, See Remarks
Parking Features Attached
Garage Spaces 4.0
Utilities Available Cable Available, Sewer Connected, Water Connected
Waterfront Description River Access,Stream
Roof Type Metal,Shingle
Porch Open, Porch
Garage Yes
Building
Lot Description Irregular Lot, Residential Lot, Wooded
Story 1
Foundation Poured
Sewer Connected
Water Connected, Public
Architectural Style Ranch
Level or Stories One
Additional Building Barn(s), Outbuilding, Second Garage
Structure Type Brick,Vinyl Siding,Wood Siding,Copper Plumbing
Construction Status Existing
Schools
Elementary Schools Alden Primary At Townline
Middle Schools Alden Middle
High Schools Alden Senior High
School District Alden
Others
Senior Community No
Tax ID 142001-108-110-0001-005-100
Acceptable Financing Cash, Conventional, FHA, VA Loan
Listing Terms Cash, Conventional, FHA, VA Loan
Financing Conventional
Special Listing Condition Estate, Standard
Read Less Info
Want to know what your home might be worth? Contact us for a FREE valuation!

Our team is ready to help you sell your home for the highest possible price ASAP
Bought with eXp Realty
GET MORE INFORMATION

Licensed Associate Real Estate Broker | License ID: 10301221928






