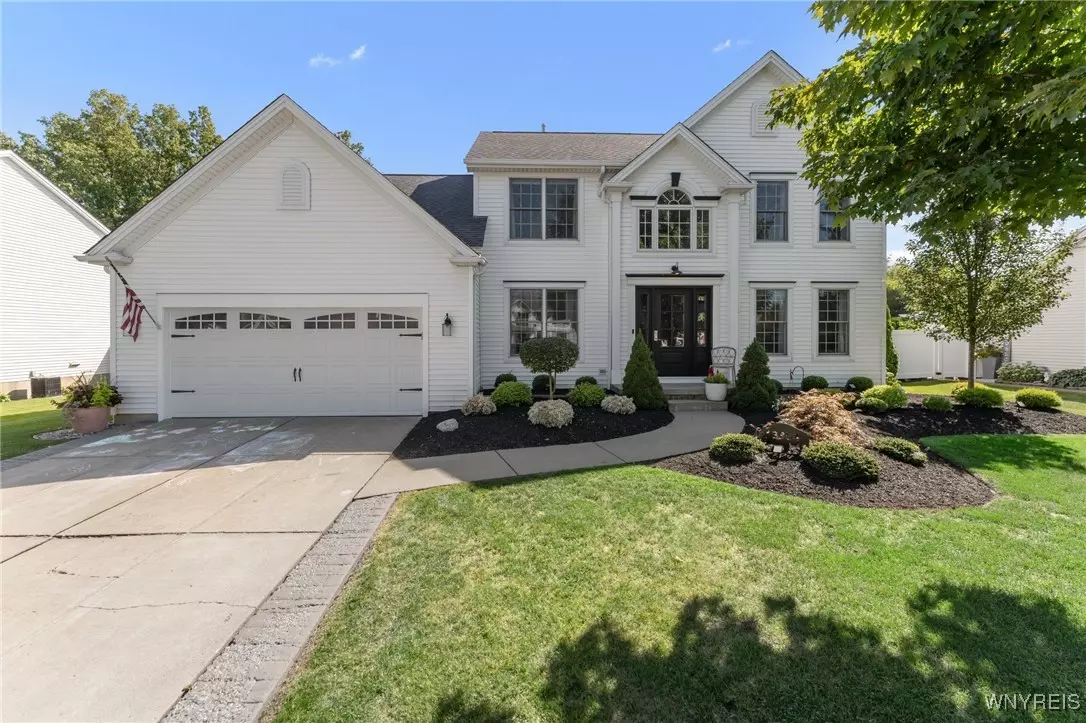$570,000
$524,900
8.6%For more information regarding the value of a property, please contact us for a free consultation.
4 Beds
3 Baths
2,455 SqFt
SOLD DATE : 11/15/2024
Key Details
Sold Price $570,000
Property Type Single Family Home
Sub Type Single Family Residence
Listing Status Sold
Purchase Type For Sale
Square Footage 2,455 sqft
Price per Sqft $232
MLS Listing ID B1564445
Sold Date 11/15/24
Style Colonial,Two Story
Bedrooms 4
Full Baths 2
Half Baths 1
Construction Status Existing
HOA Y/N No
Year Built 1998
Annual Tax Amount $8,438
Lot Size 0.266 Acres
Acres 0.2663
Lot Dimensions 80X145
Property Description
This beautiful 2-story foyer welcomes you into a stunning 4 Bedroom 2.5 Bathroom Colonial in a quiet Hamburg neighborhood. Gorgeous hardwood floors run throughout the main level, leading to a beautiful newly renovated custom kitchen.Entertain with ease with plenty of space flowing from the dining room, with a dry bar & beverage fridge, through the beautiful kitchen into the oversized family room with cathedral ceilings and cozy fireplace. The south facing windows overlook a beautiful in-ground pool that is fully fenced-in and surrounded by greenery & a patio made for entertaining. It doesn't get better than this! The first floor offers an office space or potential 5th bedroom. All 4 bedrooms are spacious with plenty of closet space. Bonus area upstairs is suited for another office space or lofted living area. First floor laundry & pantry right off of the kitchen make your everyday living as good as it gets! The finished basement has a great recreational area along with a storage space & more that will not go unnoticed. unmentioned updates include:HVAC, bathrooms, ceilings, windows, fence & professional landscaping. Showings begin9/ 19 at 8am. Offers will be reviewed 9/24 after 4pm.
Location
State NY
County Erie
Area Hamburg-144889
Direction Southwestern to Abel. Left on Countryside, Left on Creekview.
Rooms
Basement Full, Finished
Interior
Interior Features Dry Bar, Den, Separate/Formal Dining Room, Entrance Foyer, Eat-in Kitchen, Home Office, Kitchen Island, Pantry, Loft, Bath in Primary Bedroom
Heating Gas, Forced Air
Cooling Central Air
Flooring Carpet, Hardwood, Tile, Varies
Fireplaces Number 1
Fireplace Yes
Appliance Dryer, Dishwasher, Gas Oven, Gas Range, Gas Water Heater, Microwave, Refrigerator, Wine Cooler, Washer
Laundry Main Level
Exterior
Exterior Feature Concrete Driveway, Fully Fenced, Pool, StampedConcrete Driveway
Parking Features Attached
Garage Spaces 2.0
Fence Full
Pool In Ground
Utilities Available Sewer Connected, Water Connected
Roof Type Asphalt
Porch Open, Porch
Garage Yes
Building
Lot Description Rectangular, Residential Lot
Story 2
Foundation Poured
Sewer Connected
Water Connected, Public
Architectural Style Colonial, Two Story
Level or Stories Two
Additional Building Shed(s), Storage
Structure Type Vinyl Siding
Construction Status Existing
Schools
Middle Schools Frontier Middle
High Schools Frontier Senior High
School District Frontier
Others
Senior Community No
Tax ID 144889-182-060-0002-069-000
Security Features Radon Mitigation System
Acceptable Financing Cash, Conventional, FHA, VA Loan
Listing Terms Cash, Conventional, FHA, VA Loan
Financing Cash
Special Listing Condition Standard
Read Less Info
Want to know what your home might be worth? Contact us for a FREE valuation!

Our team is ready to help you sell your home for the highest possible price ASAP
Bought with RE/MAX Hometown Choice
GET MORE INFORMATION

Licensed Associate Real Estate Broker | License ID: 10301221928






