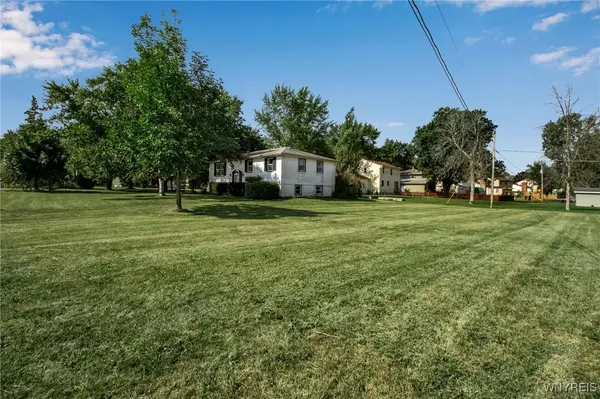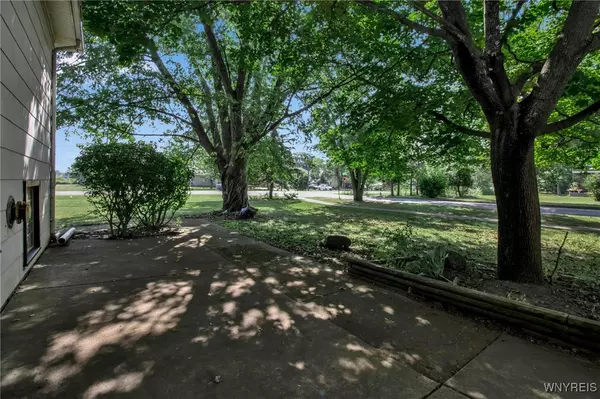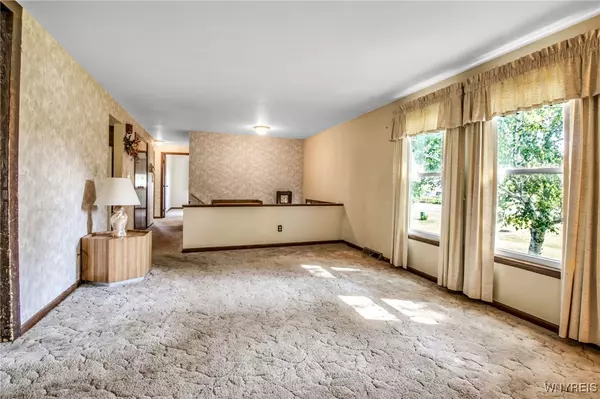$275,000
$268,000
2.6%For more information regarding the value of a property, please contact us for a free consultation.
5 Beds
2 Baths
2,252 SqFt
SOLD DATE : 11/25/2024
Key Details
Sold Price $275,000
Property Type Single Family Home
Sub Type Single Family Residence
Listing Status Sold
Purchase Type For Sale
Square Footage 2,252 sqft
Price per Sqft $122
MLS Listing ID B1559553
Sold Date 11/25/24
Style Raised Ranch
Bedrooms 5
Full Baths 2
Construction Status Existing
HOA Y/N No
Year Built 1971
Annual Tax Amount $6,043
Lot Size 0.552 Acres
Acres 0.5518
Lot Dimensions 120X200
Property Description
Welcome to this expansive 2,250+ SF raised ranch, offering a versatile layout and abundant living space on over half an acre in the highly sought-after Grand Island School District. This home features up to 5 bedrooms or a 4-bedroom plus den configuration, perfect for those needing extra space for a home office. As you step inside, you'll be greeted by a generous eat-in kitchen, complete with all appliances, including a gas stove, large refrigerator, and dishwasher. The lower level boasts a massive family room (16' x 24'), providing endless possibilities for recreation or relaxation. This level also features an updated full bathroom with a stylish tiled shower stall. The upper-level bathroom offers a luxurious retreat with a large jetted tub and shower combo. Additional highlights include a 2.5 car attached garage with two substantial storage areas (8' x 20' and 10' x 20'), ensuring ample space for all your needs. The large side yard offers plenty of room for outdoor activities. Many vinyl replacement windows throughout and central A/C ensures you'll stay cool during the warmer months. Don't miss your chance to make it your own!
Location
State NY
County Erie
Area Grand Island-144600
Direction Stony Point Road to Regency Drive
Rooms
Basement Finished, Sump Pump
Main Level Bedrooms 2
Interior
Interior Features Ceiling Fan(s), Entrance Foyer, Eat-in Kitchen, Separate/Formal Living Room
Heating Gas, Forced Air, Wall Furnace
Cooling Central Air
Flooring Other, See Remarks
Fireplace No
Appliance Dishwasher, Exhaust Fan, Gas Oven, Gas Range, Gas Water Heater, Microwave, Refrigerator, Range Hood
Laundry In Basement
Exterior
Exterior Feature Blacktop Driveway
Parking Features Attached
Garage Spaces 2.0
Utilities Available Cable Available, Sewer Connected, Water Connected
Roof Type Asphalt,Pitched,Shingle
Garage Yes
Building
Lot Description Corner Lot, Rectangular
Story 2
Foundation Block
Sewer Connected
Water Connected, Public
Architectural Style Raised Ranch
Level or Stories Two
Additional Building Shed(s), Storage
Structure Type Composite Siding,Copper Plumbing
Construction Status Existing
Schools
School District Grand Island
Others
Senior Community No
Tax ID 144600-024-150-0001-036-000
Acceptable Financing Cash, Conventional
Listing Terms Cash, Conventional
Financing VA
Special Listing Condition Standard
Read Less Info
Want to know what your home might be worth? Contact us for a FREE valuation!

Our team is ready to help you sell your home for the highest possible price ASAP
Bought with HUNT Real Estate Corporation
GET MORE INFORMATION

Licensed Associate Real Estate Broker | License ID: 10301221928






