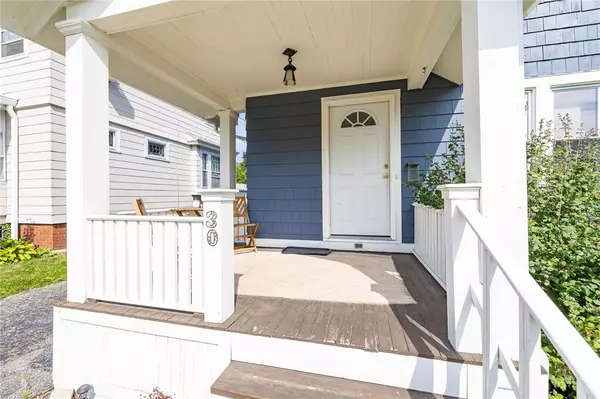$187,000
$169,900
10.1%For more information regarding the value of a property, please contact us for a free consultation.
2 Beds
1 Bath
1,092 SqFt
SOLD DATE : 11/26/2024
Key Details
Sold Price $187,000
Property Type Single Family Home
Sub Type Single Family Residence
Listing Status Sold
Purchase Type For Sale
Square Footage 1,092 sqft
Price per Sqft $171
Subdivision Fruit Dale Park
MLS Listing ID R1566752
Sold Date 11/26/24
Style Cape Cod,Colonial,Two Story
Bedrooms 2
Full Baths 1
Construction Status Existing
HOA Y/N No
Year Built 1928
Annual Tax Amount $6,250
Lot Size 4,791 Sqft
Acres 0.11
Lot Dimensions 40X116
Property Description
Welcome to 30 Falstaff Road! This beautifully maintained home features a delightful front porch, perfect for sipping morning coffee or enjoying a quiet evening. The beautiful fenced in yard boasts a bee garden and aromatic lilacs- perfect for the nature lover! Step inside to find a cozy living area highlighted by a fireplace, ideal for those chilly Rochester nights. The bright and airy kitchen, offers ample space making meal prep a breeze. You'll love hosting family and friends here! Retreat to the spacious primary bedroom, which provides plenty of room for relaxation. With abundant natural light and a serene atmosphere, it's the perfect place to unwind after a long day. Roof 2016, hot water tank 2024. Located just a walk away from a variety of restaurants, you’ll enjoy the convenience of dining out and exploring local flavors. Don’t miss your chance to own this charming home in a prime location!
Location
State NY
County Monroe
Community Fruit Dale Park
Area Irondequoit-263400
Direction Empire blvd to Falstaff Road
Rooms
Basement Full
Interior
Interior Features Separate/Formal Dining Room, Separate/Formal Living Room, Pull Down Attic Stairs
Heating Gas, Hot Water
Cooling Window Unit(s)
Flooring Hardwood, Other, See Remarks, Varies, Vinyl
Fireplaces Number 1
Fireplace Yes
Appliance Dryer, Gas Oven, Gas Range, Gas Water Heater, Refrigerator, Washer
Laundry In Basement
Exterior
Exterior Feature Blacktop Driveway, Fully Fenced
Parking Features Detached
Garage Spaces 1.0
Fence Full
Utilities Available Sewer Connected, Water Connected
Roof Type Asphalt
Porch Open, Porch
Garage Yes
Building
Lot Description Near Public Transit
Foundation Block
Sewer Connected
Water Connected, Public
Architectural Style Cape Cod, Colonial, Two Story
Structure Type Cedar,Wood Siding
Construction Status Existing
Schools
High Schools Eastridge Senior High
School District East Irondequoit
Others
Senior Community No
Tax ID 263400-107-100-0002-052-000
Acceptable Financing Cash, Conventional, FHA, VA Loan
Listing Terms Cash, Conventional, FHA, VA Loan
Financing Conventional
Special Listing Condition Standard
Read Less Info
Want to know what your home might be worth? Contact us for a FREE valuation!

Our team is ready to help you sell your home for the highest possible price ASAP
Bought with RE/MAX Realty Group
GET MORE INFORMATION

Licensed Associate Real Estate Broker | License ID: 10301221928






