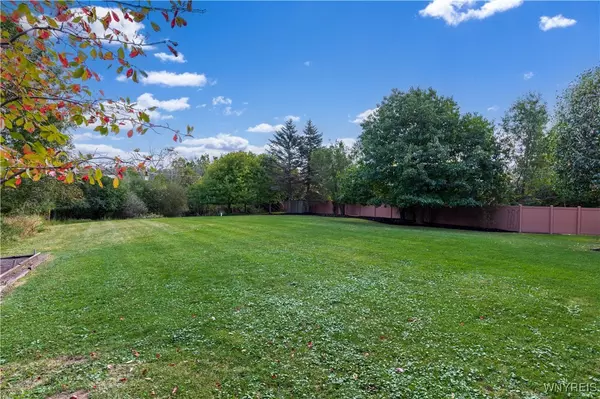$625,000
$640,000
2.3%For more information regarding the value of a property, please contact us for a free consultation.
4 Beds
3 Baths
3,014 SqFt
SOLD DATE : 11/26/2024
Key Details
Sold Price $625,000
Property Type Single Family Home
Sub Type Single Family Residence
Listing Status Sold
Purchase Type For Sale
Square Footage 3,014 sqft
Price per Sqft $207
MLS Listing ID B1565772
Sold Date 11/26/24
Style Contemporary
Bedrooms 4
Full Baths 3
Construction Status Existing
HOA Y/N No
Year Built 1988
Annual Tax Amount $11,905
Lot Size 0.927 Acres
Acres 0.9272
Lot Dimensions 100X403
Property Description
Charm & sunshine await you in this 4 bedroom 3 bath custom designed Contemporary home situated on almost an acre, & overlooking the beautiful West Niagara River, bike path & those famous sunsets. Clean lines & flowing spaces dramatize the versatile interior w/so many windows & skylights to enjoy your surroundings. The living room has cathedral ceiling & wood burning fireplace. The sunken formal dining room has ceramic flooring & vaulted ceiling. The huge eat-in kitchen has vaulted ceiling, an abundance of cabinetry, pantry & French doors to deck w/seating & paver patio. There is a first floor bedroom & full bath w/no step shower. The first floor also has an office w/built-in cabinetry. The primary suite features cathedral ceiling, walk-in closet & bath w/ceramic flooring, vaulted ceiling, whirlpool tub & separate shower. First floor laundry. Full basement w/second egress that leads to the attached garage that includes water & a center drain. Dock rights are available by application through NYS - Beaver Island Park. Beautifully landscaped grounds. One of the most impressive homes you will ever see! Roof & skylights '20.
Location
State NY
County Erie
Area Grand Island-144600
Direction West River near Staley Road
Body of Water Niagara River
Rooms
Basement Full, Walk-Out Access, Sump Pump
Main Level Bedrooms 1
Interior
Interior Features Ceiling Fan(s), Cathedral Ceiling(s), Den, Separate/Formal Dining Room, Entrance Foyer, Eat-in Kitchen, Separate/Formal Living Room, Home Office, Jetted Tub, Pantry, Natural Woodwork, Bedroom on Main Level, Bath in Primary Bedroom
Heating Gas, Forced Air
Cooling Central Air
Flooring Carpet, Ceramic Tile, Varies, Vinyl
Fireplaces Number 1
Fireplace Yes
Window Features Thermal Windows
Appliance Dishwasher, Exhaust Fan, Disposal, Range Hood, Tankless Water Heater
Laundry Main Level
Exterior
Exterior Feature Concrete Driveway, Deck, Patio
Parking Features Attached
Garage Spaces 2.0
Utilities Available Cable Available, Water Connected
Waterfront Description Beach Access,Other,River Access,See Remarks,Stream
View Y/N Yes
View Water
Roof Type Asphalt
Handicap Access Low Threshold Shower, Other
Porch Deck, Open, Patio, Porch
Garage Yes
Building
Lot Description Rectangular, Residential Lot, Wooded
Story 2
Foundation Poured
Sewer Septic Tank
Water Connected, Public
Architectural Style Contemporary
Level or Stories Two
Additional Building Shed(s), Storage
Structure Type Cedar,Copper Plumbing
Construction Status Existing
Schools
Elementary Schools Kaegebein
Middle Schools Veronica E Connor Middle
High Schools Grand Island Senior High
School District Grand Island
Others
Senior Community No
Tax ID 144600-035-160-0001-012-000
Acceptable Financing Cash, Conventional, FHA, USDA Loan, VA Loan
Listing Terms Cash, Conventional, FHA, USDA Loan, VA Loan
Financing Cash
Special Listing Condition Estate
Read Less Info
Want to know what your home might be worth? Contact us for a FREE valuation!

Our team is ready to help you sell your home for the highest possible price ASAP
Bought with HUNT Real Estate Corporation
GET MORE INFORMATION

Licensed Associate Real Estate Broker | License ID: 10301221928






