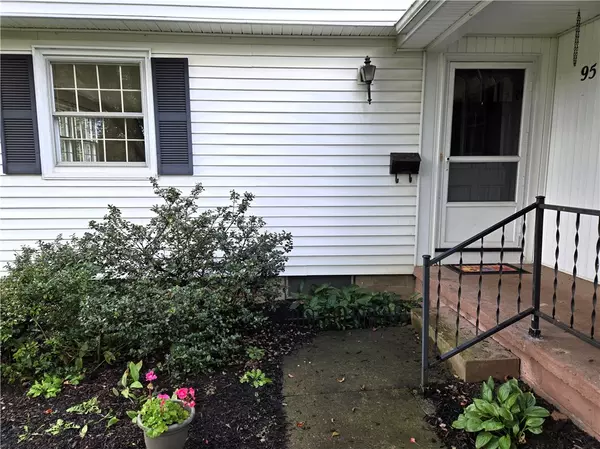$374,500
$324,900
15.3%For more information regarding the value of a property, please contact us for a free consultation.
4 Beds
3 Baths
2,256 SqFt
SOLD DATE : 11/25/2024
Key Details
Sold Price $374,500
Property Type Single Family Home
Sub Type Single Family Residence
Listing Status Sold
Purchase Type For Sale
Square Footage 2,256 sqft
Price per Sqft $166
MLS Listing ID R1571142
Sold Date 11/25/24
Style Colonial
Bedrooms 4
Full Baths 2
Half Baths 1
Construction Status Existing
HOA Y/N No
Year Built 1965
Annual Tax Amount $10,038
Lot Size 0.330 Acres
Acres 0.33
Lot Dimensions 95X150
Property Description
This mid-century classic colonial includes four bedrooms and two full baths, plus a first floor powder room. Windows, windows everywhere share lots of natural light. Hardwood floors throughout (just peak under the carpet in the blue bedroom on the second floor). First floor laundry (that can also be converted to lower level if desired). Spacious kitchen with cozy eat-in, pantry, and entrance to the three season room. All appliances stay (including the basement freezer). Built-ins surround the fireplace and enhance the den/office/family room (you choose). All four bedrooms have double closets and the majestic master has a double, double closet and private bath. The partially finished lower level is a great start to a game room, man cave or just loads of extra storage. With gentle care from its original owner, this home extends an extraordinary opportunity to the next generation of residents. delayed negotiations: Tuesday October 15, 2024 at 2:30pm
please give the family 24 hours, thank you.
Location
State NY
County Monroe
Area Brighton-Monroe Co.-262000
Direction Off Edgewood just south of the 590.
Rooms
Basement Full, Partially Finished, Sump Pump
Interior
Interior Features Den, Separate/Formal Dining Room, Entrance Foyer, Eat-in Kitchen, Separate/Formal Living Room, Library, Pantry, Natural Woodwork, Bath in Primary Bedroom
Heating Gas, Forced Air
Cooling Central Air
Flooring Carpet, Ceramic Tile, Hardwood, Laminate, Varies
Fireplaces Number 1
Fireplace Yes
Appliance Dryer, Dishwasher, Electric Oven, Electric Range, Freezer, Gas Water Heater, Refrigerator, Washer, Humidifier
Laundry Main Level
Exterior
Exterior Feature Blacktop Driveway
Parking Features Attached
Garage Spaces 2.0
Utilities Available Cable Available, High Speed Internet Available, Sewer Connected, Water Connected
Roof Type Asphalt,Shingle
Garage Yes
Building
Lot Description Residential Lot
Story 2
Foundation Block
Sewer Connected
Water Connected, Public
Architectural Style Colonial
Level or Stories Two
Structure Type Aluminum Siding,Brick,Steel Siding,Vinyl Siding,Copper Plumbing
Construction Status Existing
Schools
School District Brighton
Others
Senior Community No
Tax ID 262000-150-090-0001-045-000
Acceptable Financing Cash, Conventional, FHA, VA Loan
Listing Terms Cash, Conventional, FHA, VA Loan
Financing Cash
Special Listing Condition Standard
Read Less Info
Want to know what your home might be worth? Contact us for a FREE valuation!

Our team is ready to help you sell your home for the highest possible price ASAP
Bought with Core Agency RE INC
GET MORE INFORMATION

Licensed Associate Real Estate Broker | License ID: 10301221928






