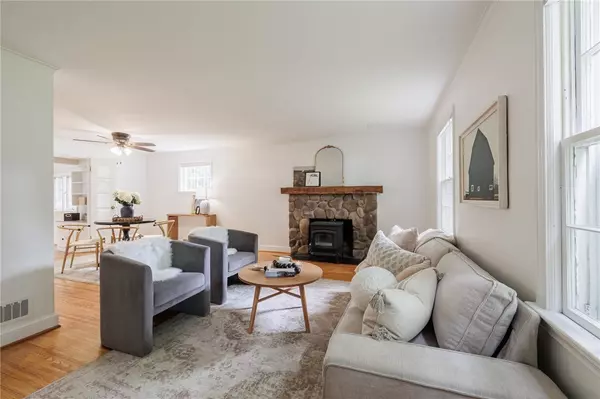$350,000
$299,900
16.7%For more information regarding the value of a property, please contact us for a free consultation.
4 Beds
2 Baths
1,906 SqFt
SOLD DATE : 11/06/2024
Key Details
Sold Price $350,000
Property Type Single Family Home
Sub Type Single Family Residence
Listing Status Sold
Purchase Type For Sale
Square Footage 1,906 sqft
Price per Sqft $183
Subdivision Glen Manor Park
MLS Listing ID R1565518
Sold Date 11/06/24
Style Colonial
Bedrooms 4
Full Baths 2
Construction Status Existing
HOA Y/N No
Year Built 1939
Annual Tax Amount $9,542
Lot Size 8,712 Sqft
Acres 0.2
Lot Dimensions 55X150
Property Description
Charming 1930’s Colonial Home for Sale in Penfield School District! Welcome to 110 Colonial Village Rd. You’ll be Greeted by Storybook Exterior w/Mature Trees & Tidy Landscaping. This 4 BR, 2 Full BA Home Offers 1,906 Sq Ft of Recently Refreshed Open Living Space + Partially Finished Basement. Original Gleaming Hardwood Floors! NEW Fixtures & Hardware Throughout! Freshly Painted! Foyer has Barn Doors Leading to Light Filled Living Room & Dining Room w/Wood Stove & Stone Surround. Barn Doors Open to Huge Kitchen Boasting Abundant Maple Cabinetry Overlooking Dining Area & Family Room w/TONS of Built-ins! Full BA w/Tub Offers Convenience. 2nd Floor Features 4 Generous Sized BR’s & 2nd Full BA. Full Basement has More Storage & Additional Living Space w/Glass Block Windows…Perfect for Playroom, Office or Gym! Washer & Dryer Included! 1 Car Attached Garage! Enjoy Fully Fenced, Treed 0.20 Acre Lot w/Paver Patio & Large Shed! Green Light Available! Close to Everything Brighton & Penfield Have to Offer…Don’t Wait!
Location
State NY
County Monroe
Community Glen Manor Park
Area Brighton-Monroe Co.-262000
Direction Penfield Rd. to Colonial Village Rd
Rooms
Basement Full, Partially Finished, Sump Pump
Interior
Interior Features Ceiling Fan(s), Separate/Formal Dining Room, Entrance Foyer, Separate/Formal Living Room, Granite Counters, Living/Dining Room, Programmable Thermostat
Heating Gas, Forced Air
Cooling Central Air
Flooring Hardwood, Varies, Vinyl
Fireplaces Number 1
Fireplace Yes
Window Features Thermal Windows
Appliance Dryer, Dishwasher, Exhaust Fan, Disposal, Gas Oven, Gas Range, Gas Water Heater, Microwave, Refrigerator, Range Hood, Washer
Laundry In Basement
Exterior
Exterior Feature Blacktop Driveway, Fully Fenced, Patio
Parking Features Attached
Garage Spaces 1.0
Fence Full
Utilities Available Cable Available, High Speed Internet Available, Sewer Connected, Water Connected
Roof Type Asphalt,Shingle
Porch Patio
Garage Yes
Building
Lot Description Residential Lot
Story 2
Foundation Block
Sewer Connected
Water Connected, Public
Architectural Style Colonial
Level or Stories Two
Additional Building Shed(s), Storage
Structure Type Cedar,Copper Plumbing
Construction Status Existing
Schools
Middle Schools Bay Trail Middle
High Schools Penfield Senior High
School District Penfield
Others
Senior Community No
Tax ID 262000-138-060-0002-021-000
Acceptable Financing Cash, Conventional, FHA, VA Loan
Listing Terms Cash, Conventional, FHA, VA Loan
Financing Conventional
Special Listing Condition Standard
Read Less Info
Want to know what your home might be worth? Contact us for a FREE valuation!

Our team is ready to help you sell your home for the highest possible price ASAP
Bought with RE/MAX Plus
GET MORE INFORMATION

Licensed Associate Real Estate Broker | License ID: 10301221928






