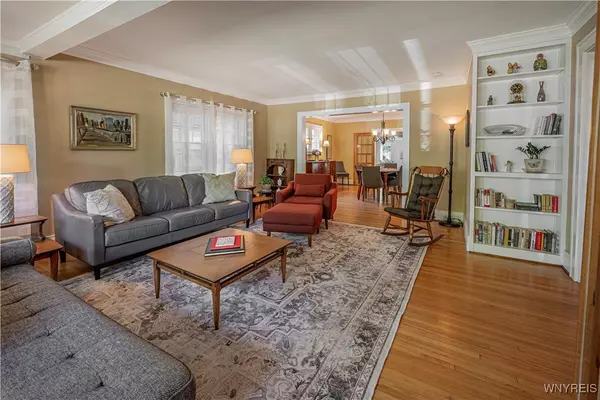$460,000
$449,900
2.2%For more information regarding the value of a property, please contact us for a free consultation.
3 Beds
3 Baths
2,127 SqFt
SOLD DATE : 11/21/2024
Key Details
Sold Price $460,000
Property Type Single Family Home
Sub Type Single Family Residence
Listing Status Sold
Purchase Type For Sale
Square Footage 2,127 sqft
Price per Sqft $216
Subdivision Holland Land Company'S Su
MLS Listing ID B1564162
Sold Date 11/21/24
Style Colonial
Bedrooms 3
Full Baths 2
Half Baths 1
Construction Status Existing
HOA Y/N No
Year Built 1928
Annual Tax Amount $8,063
Lot Size 5,601 Sqft
Acres 0.1286
Lot Dimensions 40X140
Property Description
SPECTACULAR Home Inside & Out! Not a thing to do but move in and enjoy the fabulous LOCATION. Gorgeous custom kitchen & baths, beautiful hardwood floors, great open feel and completely updated. Endless details that are sure to impress! Roof 2019. Pella windows with custom shades. Superior craftsmanship & quality finishes from the multitude of built in cabinets to the crown moldings & the pretty glass doors. You’ll love the skylights in the primary bedroom suite complete with a private bath & soaking tub. Private balcony access from another bedroom is a lovely place to relax and sip your coffee. Office could be converted back to a 4th bedroom. Cozy family room boasts a gas fireplace, custom ceiling and great windows to bring the outdoors in. You’ll feel right at home here. Shows A+++!
Location
State NY
County Erie
Community Holland Land Company'S Su
Area Amherst-142289
Direction Take Millersport to Maynard Dr., right on Hendricks
Rooms
Basement Full
Interior
Interior Features Breakfast Bar, Breakfast Area, Ceiling Fan(s), Cathedral Ceiling(s), Den, Separate/Formal Dining Room, Entrance Foyer, Separate/Formal Living Room, Guest Accommodations, Granite Counters, Great Room, Home Office, Living/Dining Room, Other, Pantry, See Remarks, Skylights, Natural Woodwork, Bath in Primary Bedroom, Programmable Thermostat
Heating Gas, Forced Air
Cooling Central Air
Flooring Ceramic Tile, Hardwood, Tile, Varies
Fireplaces Number 1
Fireplace Yes
Window Features Skylight(s)
Appliance Dryer, Dishwasher, Gas Oven, Gas Range, Gas Water Heater, Refrigerator, Washer
Laundry In Basement
Exterior
Exterior Feature Balcony, Concrete Driveway, Fully Fenced, Patio
Parking Features Detached
Garage Spaces 2.0
Fence Full
Utilities Available Sewer Connected, Water Connected
Roof Type Asphalt
Porch Balcony, Open, Patio, Porch
Garage Yes
Building
Lot Description Near Public Transit, Residential Lot
Foundation Block, Poured
Sewer Connected
Water Connected, Public
Architectural Style Colonial
Structure Type Brick,Copper Plumbing,PEX Plumbing
Construction Status Existing
Schools
School District Amherst
Others
Senior Community No
Tax ID 142289-079-250-0004-006-000
Acceptable Financing Cash, Conventional, FHA
Listing Terms Cash, Conventional, FHA
Financing Conventional
Special Listing Condition Standard
Read Less Info
Want to know what your home might be worth? Contact us for a FREE valuation!

Our team is ready to help you sell your home for the highest possible price ASAP
Bought with HUNT Real Estate Corporation
GET MORE INFORMATION

Licensed Associate Real Estate Broker | License ID: 10301221928






