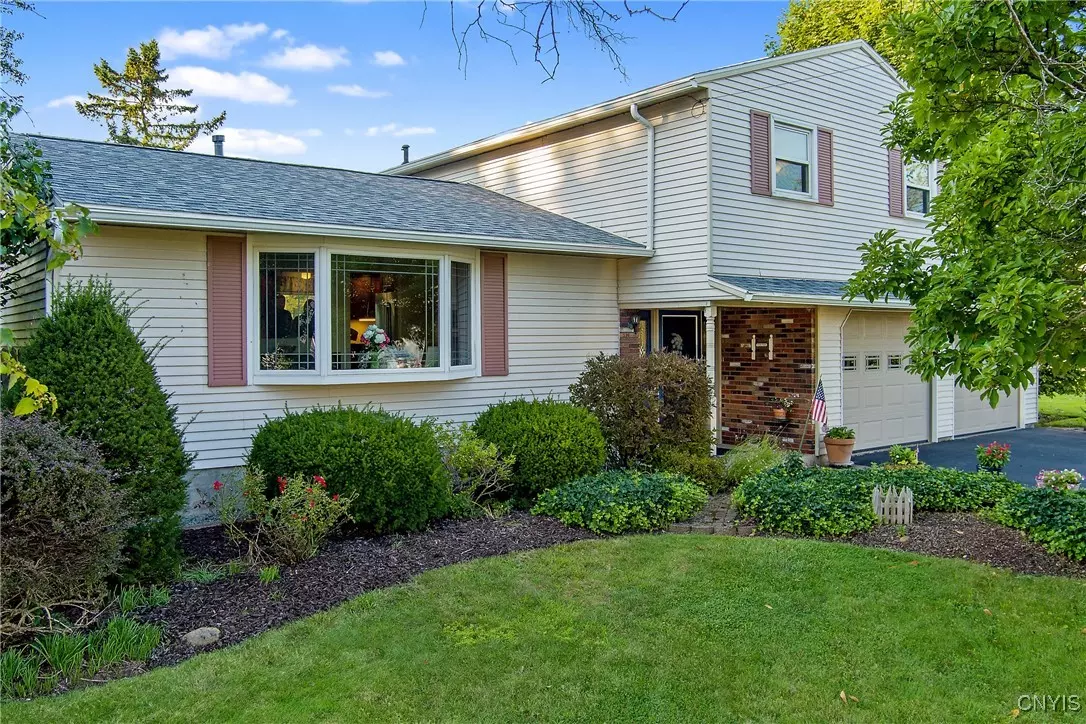$310,000
$304,500
1.8%For more information regarding the value of a property, please contact us for a free consultation.
3 Beds
2 Baths
1,910 SqFt
SOLD DATE : 11/21/2024
Key Details
Sold Price $310,000
Property Type Single Family Home
Sub Type Single Family Residence
Listing Status Sold
Purchase Type For Sale
Square Footage 1,910 sqft
Price per Sqft $162
MLS Listing ID S1563229
Sold Date 11/21/24
Style Split Level
Bedrooms 3
Full Baths 1
Half Baths 1
Construction Status Existing
HOA Y/N No
Year Built 1977
Annual Tax Amount $7,226
Lot Size 0.306 Acres
Acres 0.306
Lot Dimensions 98X136
Property Description
TRULY SENSATIONAL SPLIT WITH UPDATES GALORE AWAITS! Enjoy easy living in this 3bdrm/1.5 bath Clay delight lovingly maintained by the current owners for decades! An inviting foyer greets you stepping in at the front porch as sparkling hardwoods extend across a wide living rm drenched in sunlight via the gorgeous bay window. An ample formal dining space flows into a sweet seating area beside a breathtaking, 4-yr-young cherry gourmet kitchen thoughtfully designed w/ stunning quartz counters, soft-close cabinetry, Bosch appliances, giant island/breakfast bar & auto-lit pantry! Descending to the renovated, expanded family rm, find custom built-in shelving w/ granite inlay & pretty mantle + a darling half bath. Upstairs, a primary bdrm w/ 2 closets & door connecting to the generous full bath w/ plenty of vanity storage + 2 more bdrms boasting great closets/more hardwoods. Basement level offers a fabulous finished rec rm for entertaining & tidy laundry space/workshop area. And don’t forget the simply BEAUTIFUL, lush back yard partially fenced w/ countless perennials, herb garden, magnolia trees & splendid shed in addition to a huge 2-car garage. An absolute gem of Liverpool Schools!
Location
State NY
County Onondaga
Area Clay-312489
Direction From intersection of Bear Road and Buckley Road, head SW on Bear Road (toward Taft) - turn right onto Liffey Lane at the Kennedy Park sign then make a quick left onto Donegal. House will be on right.
Rooms
Basement Finished, Sump Pump
Interior
Interior Features Separate/Formal Living Room, Pantry, Quartz Counters
Heating Gas, Zoned, Hot Water
Cooling Zoned
Flooring Ceramic Tile, Hardwood, Other, See Remarks, Varies
Fireplaces Number 1
Fireplace Yes
Appliance Built-In Range, Built-In Oven, Dryer, Dishwasher, Electric Cooktop, Disposal, Gas Water Heater, Microwave, Refrigerator, Washer
Laundry In Basement
Exterior
Exterior Feature Blacktop Driveway, Fence
Parking Features Attached
Garage Spaces 2.0
Fence Partial
Utilities Available High Speed Internet Available, Sewer Connected, Water Connected
Roof Type Asphalt
Garage Yes
Building
Lot Description Residential Lot
Story 1
Foundation Block
Sewer Connected
Water Connected, Public
Architectural Style Split Level
Level or Stories One
Additional Building Shed(s), Storage
Structure Type Aluminum Siding,Steel Siding
Construction Status Existing
Schools
Elementary Schools Donlin Drive Elementary
Middle Schools Chesnut Hill Middle
High Schools Liverpool High
School District Liverpool
Others
Senior Community No
Tax ID 312489-106-000-0002-009-000-0000
Acceptable Financing Cash, Conventional, FHA, VA Loan
Listing Terms Cash, Conventional, FHA, VA Loan
Financing Conventional
Special Listing Condition Standard
Read Less Info
Want to know what your home might be worth? Contact us for a FREE valuation!

Our team is ready to help you sell your home for the highest possible price ASAP
Bought with Hunt Real Estate ERA
GET MORE INFORMATION

Licensed Associate Real Estate Broker | License ID: 10301221928






