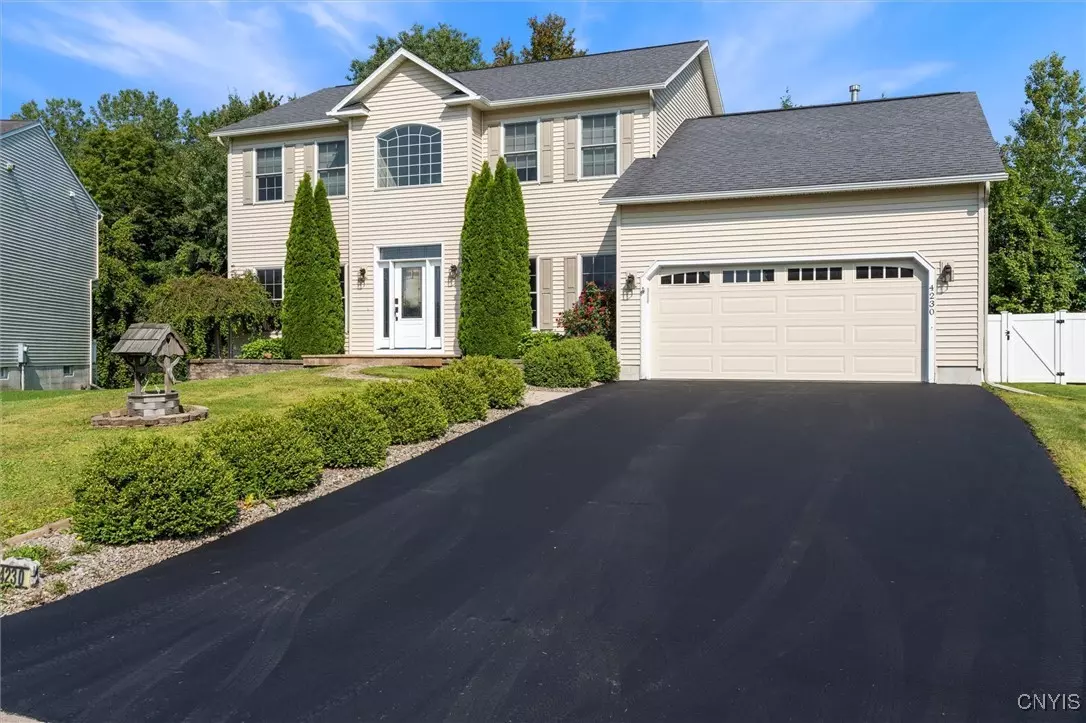$452,000
$399,900
13.0%For more information regarding the value of a property, please contact us for a free consultation.
4 Beds
3 Baths
2,416 SqFt
SOLD DATE : 11/21/2024
Key Details
Sold Price $452,000
Property Type Single Family Home
Sub Type Single Family Residence
Listing Status Sold
Purchase Type For Sale
Square Footage 2,416 sqft
Price per Sqft $187
Subdivision Pine Gate Acres Sec 11B
MLS Listing ID S1559647
Sold Date 11/21/24
Style Colonial,Two Story
Bedrooms 4
Full Baths 2
Half Baths 1
Construction Status Existing
HOA Y/N No
Year Built 2007
Annual Tax Amount $12,140
Lot Size 6,821 Sqft
Acres 0.1566
Lot Dimensions 62X110
Property Description
Discover the charm of 4230 Blue Beach Lane in Liverpool, a wonderful home that perfectly blends comfort and style. This beautiful property features spacious interiors, including four generously sized bedrooms and 2.5 baths, designed for relaxation and entertainment. The modern amenities and abundant natural light create a warm and inviting atmosphere. Step outside to enjoy the expansive heated saltwater pool, surrounded by a large deck and patio, perfect for sunbathing, gatherings, or barbecues. The large basement offers ample storage space and endless possibilities for customization, while the large bonus room on the first floor allows for a spacious office or an additional bedroom. Conveniently located minutes from local shops, dining, hospitals and recreational activities. Don't miss the chance to call this lovely house home! Schedule a tour today. MULTIPLE OFFERS RECEIVED. Offer deadline Monday 9/2 at 9AM.
Location
State NY
County Onondaga
Community Pine Gate Acres Sec 11B
Area Clay-312489
Direction Take Route 57 or Route 31 to Soule Road. To Pine Gate Parkway South. To Blue Beech Lane. The house is on your left.
Rooms
Basement Full
Interior
Interior Features Den, Separate/Formal Dining Room, Eat-in Kitchen, Separate/Formal Living Room, Granite Counters, Home Office, Kitchen Island, Sliding Glass Door(s), Bath in Primary Bedroom
Heating Gas, Forced Air
Cooling Central Air
Flooring Carpet, Hardwood, Varies
Fireplaces Number 1
Fireplace Yes
Appliance Dryer, Dishwasher, Gas Oven, Gas Range, Gas Water Heater, Refrigerator, Washer
Laundry Main Level
Exterior
Exterior Feature Awning(s), Blacktop Driveway, Deck, Fully Fenced, Pool, Patio
Parking Features Attached
Garage Spaces 2.0
Fence Full
Pool In Ground
Utilities Available High Speed Internet Available, Sewer Connected, Water Connected
Porch Deck, Patio
Garage Yes
Building
Lot Description Residential Lot, Secluded
Story 2
Foundation Block
Sewer Connected
Water Connected, Public
Architectural Style Colonial, Two Story
Level or Stories Two
Structure Type Vinyl Siding
Construction Status Existing
Schools
School District Liverpool
Others
Senior Community No
Tax ID 312489-056-000-0004-067-000-0000
Acceptable Financing Cash, Conventional, FHA, VA Loan
Listing Terms Cash, Conventional, FHA, VA Loan
Financing Conventional
Special Listing Condition Standard
Read Less Info
Want to know what your home might be worth? Contact us for a FREE valuation!

Our team is ready to help you sell your home for the highest possible price ASAP
Bought with eXp Realty
GET MORE INFORMATION

Licensed Associate Real Estate Broker | License ID: 10301221928






