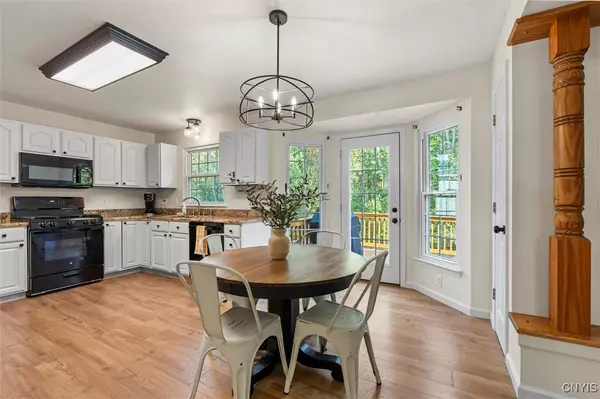$390,000
$349,000
11.7%For more information regarding the value of a property, please contact us for a free consultation.
4 Beds
3 Baths
1,956 SqFt
SOLD DATE : 11/12/2024
Key Details
Sold Price $390,000
Property Type Single Family Home
Sub Type Single Family Residence
Listing Status Sold
Purchase Type For Sale
Square Footage 1,956 sqft
Price per Sqft $199
Subdivision Canterbury Rdg Sec 4B
MLS Listing ID S1570451
Sold Date 11/12/24
Style Colonial
Bedrooms 4
Full Baths 2
Half Baths 1
Construction Status Existing
HOA Y/N No
Year Built 1997
Annual Tax Amount $9,182
Lot Size 10,798 Sqft
Acres 0.2479
Lot Dimensions 80X135
Property Description
Welcome to this pristine 4-bedroom, 2.5-bath Colonial situated in a desirable neighborhood within the Baldwinsville School District. From the moment you step inside, you'll be impressed by the home's spacious and inviting layout. The main level features a large, sunlit formal living room and dining room separated by french doors, ideal for family dinners or entertaining guests. Open-concept kitchen and family room that flow seamlessly together. From the kitchen, step out onto the deck that overlooks the fully fenced backyard which backs up to a forever wild area, ensuring peace and privacy. Upstairs, the generously sized bedrooms provide ample space. The master suite offers an ensuite bath and walk-in closet. Additional amenities include a two-car garage and finished walkout basement for added square footage and storage! The location offers convenient access to schools, parks, shopping, and highways. Don't miss this incredible opportunity!
Location
State NY
County Onondaga
Community Canterbury Rdg Sec 4B
Area Baldwinsville Village-Lysander-313601
Direction Oswego Rd to Chaucer Circle
Rooms
Basement Finished, Walk-Out Access, Sump Pump
Interior
Interior Features Separate/Formal Dining Room, Eat-in Kitchen, Separate/Formal Living Room, Granite Counters, Kitchen/Family Room Combo, Pantry, Solid Surface Counters, Bath in Primary Bedroom
Heating Gas, Forced Air
Cooling Central Air
Flooring Carpet, Hardwood, Varies, Vinyl
Fireplaces Number 1
Fireplace Yes
Appliance Dryer, Dishwasher, Gas Oven, Gas Range, Gas Water Heater, Microwave, Washer
Laundry In Basement
Exterior
Exterior Feature Blacktop Driveway, Balcony, Deck, Fully Fenced, Private Yard, See Remarks
Parking Features Attached
Garage Spaces 2.0
Fence Full
Utilities Available Cable Available, High Speed Internet Available, Sewer Connected, Water Connected
Roof Type Asphalt
Porch Balcony, Deck, Open, Porch
Garage Yes
Building
Lot Description Residential Lot
Story 2
Foundation Poured
Sewer Connected
Water Connected, Public
Architectural Style Colonial
Level or Stories Two
Structure Type Vinyl Siding
Construction Status Existing
Schools
School District Baldwinsville
Others
Senior Community No
Tax ID 313601-014-000-0002-046-000-0000
Acceptable Financing Cash, Conventional, FHA, VA Loan
Listing Terms Cash, Conventional, FHA, VA Loan
Financing Cash
Special Listing Condition Standard
Read Less Info
Want to know what your home might be worth? Contact us for a FREE valuation!

Our team is ready to help you sell your home for the highest possible price ASAP
Bought with Coldwell Banker Prime Prop,Inc
GET MORE INFORMATION

Licensed Associate Real Estate Broker | License ID: 10301221928






