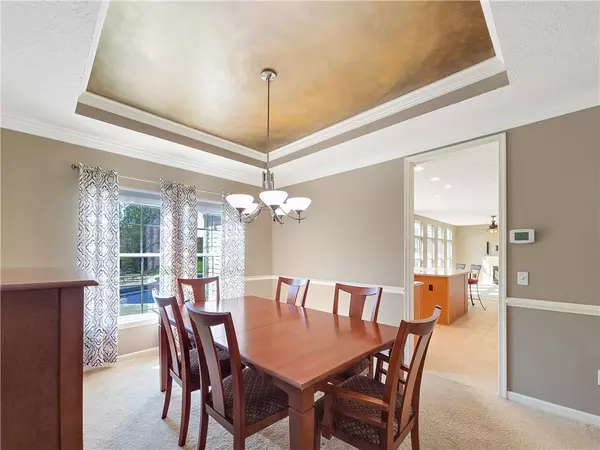$620,000
$549,000
12.9%For more information regarding the value of a property, please contact us for a free consultation.
4 Beds
3 Baths
2,823 SqFt
SOLD DATE : 11/15/2024
Key Details
Sold Price $620,000
Property Type Single Family Home
Sub Type Single Family Residence
Listing Status Sold
Purchase Type For Sale
Square Footage 2,823 sqft
Price per Sqft $219
MLS Listing ID R1568093
Sold Date 11/15/24
Style Colonial
Bedrooms 4
Full Baths 2
Half Baths 1
Construction Status Existing
HOA Y/N No
Year Built 2004
Annual Tax Amount $11,120
Lot Size 0.500 Acres
Acres 0.5
Lot Dimensions 110X204
Property Description
This spacious 4-bedroom, 2.5-bath home in the sought-after Proximity Meadows subdivision of Victor, NY, offers over 2,800 sq. ft. of bright and inviting living space. Located near charming cafés, microbreweries, and shopping in the village, it perfectly combines convenience and elegance.
Flooded with natural sunlight, the spacious living areas create a warm and inviting atmosphere. The dining room features a custom faux-painted ceiling, adding a touch of sophistication. Additional upgrades include a new tankless water heater, a high-efficiency furnace, and a new architectural shingle roof with a 50-year transferable warranty to be installed prior to closing. The full basement provides ample storage and is plumbed for a future bathroom. The 2-car garage has abundant storage with Gladiator cabinets and a workbench for future projects.
Step outside to a stunning professionally maintained in-ground pool, ideal for relaxing or entertaining in your private backyard oasis. With its beautiful updates, prime location, and serene outdoor space, this home won’t last long—schedule a showing today! Delayed Showings 9.27.24, Delayed negotiations Wed, Oct 2 at 2 pm. 24 hours for response.
Location
State NY
County Ontario
Area Victor-324889
Direction From downtown victor, North on Maple at the top of the hill make a left on Proximity Way. Then make a left on Citation Way, follow around the bend and the house is on the right
Rooms
Basement Full
Interior
Interior Features Breakfast Bar, Breakfast Area, Ceiling Fan(s), Den, Separate/Formal Dining Room, Entrance Foyer, Separate/Formal Living Room, Great Room, Home Office, Kitchen Island, Sliding Glass Door(s), Bar, Bath in Primary Bedroom
Heating Gas, Forced Air
Cooling Central Air
Flooring Carpet, Ceramic Tile, Varies
Fireplaces Number 1
Fireplace Yes
Window Features Thermal Windows
Appliance Dryer, Dishwasher, Disposal, Gas Oven, Gas Range, Gas Water Heater, Microwave, Refrigerator, Tankless Water Heater, Washer
Laundry Main Level
Exterior
Exterior Feature Blacktop Driveway, Fence, Pool, Patio
Parking Features Attached
Garage Spaces 2.0
Fence Partial
Pool In Ground
Utilities Available Cable Available, High Speed Internet Available, Sewer Connected, Water Connected
Roof Type Asphalt
Porch Open, Patio, Porch
Garage Yes
Building
Lot Description Rectangular, Residential Lot
Story 2
Foundation Block
Sewer Connected
Water Connected, Public
Architectural Style Colonial
Level or Stories Two
Additional Building Shed(s), Storage
Structure Type Vinyl Siding,Copper Plumbing
Construction Status Existing
Schools
School District Victor
Others
Senior Community No
Tax ID 324889-028-003-0001-002-057
Acceptable Financing Cash, Conventional, FHA, VA Loan
Listing Terms Cash, Conventional, FHA, VA Loan
Financing Conventional
Special Listing Condition Standard
Read Less Info
Want to know what your home might be worth? Contact us for a FREE valuation!

Our team is ready to help you sell your home for the highest possible price ASAP
Bought with Howard Hanna
GET MORE INFORMATION

Licensed Associate Real Estate Broker | License ID: 10301221928






