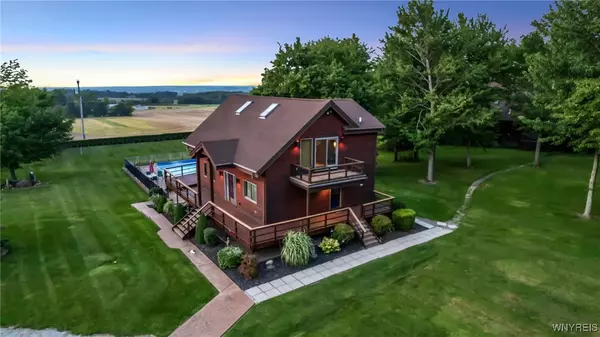$545,000
$499,900
9.0%For more information regarding the value of a property, please contact us for a free consultation.
3 Beds
3 Baths
1,933 SqFt
SOLD DATE : 11/18/2024
Key Details
Sold Price $545,000
Property Type Single Family Home
Sub Type Single Family Residence
Listing Status Sold
Purchase Type For Sale
Square Footage 1,933 sqft
Price per Sqft $281
MLS Listing ID B1559251
Sold Date 11/18/24
Style A-Frame,Contemporary
Bedrooms 3
Full Baths 3
Construction Status Existing
HOA Y/N No
Year Built 1993
Annual Tax Amount $8,884
Lot Size 1.570 Acres
Acres 1.57
Lot Dimensions 400X171
Property Description
Welcome to 7737 Feddick Road. This custom built A Frame provides the perfect blend of rustic character with contemporary architecture on a scenic 1.57-acre lot. Private and peaceful setting boasts breathtaking views and spectacular sunsets. Every level offers a deck or patio to enjoy the outdoors! The main level features an open concept large living room and dining area and an eat-in kitchen that offers an abundance of cabinetry, stainless appliances and an island. A generous bedroom and full bathroom complete this level. The inviting top floor offers a light-filled loft and a primary suite with a walk-in closet and spa-like bath. The finished walkout lower level features a wet bar, gas fireplace and new epoxy floor in addition to the third bedroom and third full bathroom. Make a splash in the saltwater in-ground pool with a new liner, filter and pump! Experience peace of mind with the brand furnace and central air. The 16x20 out-building is an amazing space with limitless uses year-round, featuring radiant heat and epoxy floors. Conveniently located just outside Hamburg and Orchard Park and under 30 minutes to downtown! All offers to be submitted by Friday, August 30th at 12pm.
Location
State NY
County Erie
Area Boston-142600
Direction Property is located at the corner of Feddick and Mayer Roads.
Rooms
Basement Full, Finished
Main Level Bedrooms 1
Interior
Interior Features Ceiling Fan(s), Den, Separate/Formal Dining Room, Entrance Foyer, Eat-in Kitchen, Separate/Formal Living Room, Kitchen Island, Living/Dining Room, Skylights, Bar, Natural Woodwork, Bedroom on Main Level, Bath in Primary Bedroom
Heating Gas, Forced Air
Cooling Central Air
Flooring Carpet, Hardwood, Laminate, Other, See Remarks, Tile, Varies, Vinyl
Fireplaces Number 1
Fireplace Yes
Window Features Skylight(s)
Appliance Dryer, Dishwasher, Gas Oven, Gas Range, Gas Water Heater, Microwave, Refrigerator, Washer
Laundry Main Level
Exterior
Exterior Feature Balcony, Deck, Gravel Driveway, Pool, Patio, Private Yard, See Remarks
Parking Features Detached
Garage Spaces 3.0
Pool In Ground
Utilities Available Cable Available, High Speed Internet Available, Water Connected
Roof Type Asphalt,Shingle
Porch Balcony, Deck, Open, Patio, Porch
Garage Yes
Building
Lot Description Rectangular, Wooded
Story 2
Foundation Poured
Sewer Septic Tank
Water Connected, Public
Architectural Style A-Frame, Contemporary
Level or Stories Two
Additional Building Barn(s), Outbuilding
Structure Type Cedar,Wood Siding
Construction Status Existing
Schools
High Schools Eden Junior-Senior High
School District Eden
Others
Senior Community No
Tax ID 142600-226-000-0001-001-100
Acceptable Financing Cash, Conventional, FHA, VA Loan
Listing Terms Cash, Conventional, FHA, VA Loan
Financing Conventional
Special Listing Condition Standard
Read Less Info
Want to know what your home might be worth? Contact us for a FREE valuation!

Our team is ready to help you sell your home for the highest possible price ASAP
Bought with WNY Metro Roberts Realty
GET MORE INFORMATION

Licensed Associate Real Estate Broker | License ID: 10301221928






