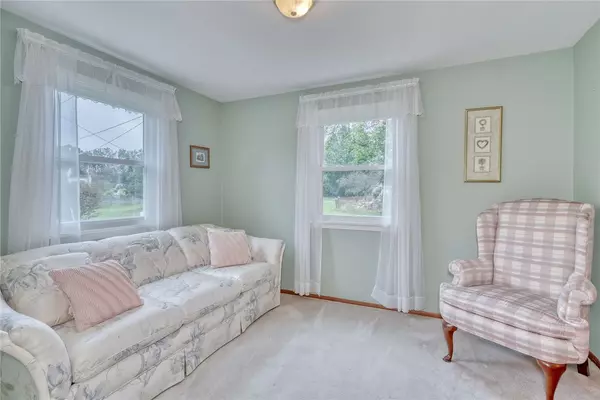$350,000
$299,900
16.7%For more information regarding the value of a property, please contact us for a free consultation.
4 Beds
3 Baths
1,728 SqFt
SOLD DATE : 11/08/2024
Key Details
Sold Price $350,000
Property Type Single Family Home
Sub Type Single Family Residence
Listing Status Sold
Purchase Type For Sale
Square Footage 1,728 sqft
Price per Sqft $202
MLS Listing ID R1566988
Sold Date 11/08/24
Style Colonial,Two Story
Bedrooms 4
Full Baths 2
Half Baths 1
Construction Status Existing
HOA Y/N No
Year Built 1969
Annual Tax Amount $7,768
Lot Size 0.570 Acres
Acres 0.57
Lot Dimensions 62X309
Property Description
Discover this delightful 4 Bedroom 2.5 Bath Colonial Home situated on a tranquil cul-de-sac. You'll be greeted by an inviting front porch, perfect for morning coffee or evening relaxation. Step inside to find a spacious layout, primary bedroom with ensuite, remodeled baths, a cozy family room and fireplace. This home boasts a new roof (2021) and furnace (2020). Ease your worry knowing that the major updates are already taken care of. Vinyl Replacement Windows, Central Air, New Driveway in 2023. A few modern cosmetic updates can truly elevate this great property's look. Step outside to the expansive deck that overlooks the stunning .57 acre yard- an ideal space for entertaining or just unwinding outdoors. Enjoy the convenience of being within walking distance to Fellows Road Park and the benefits of Fairport Electric and all that Fairport has to offer! Don't miss the opportunity to call this incredible property home. Delayed Showings until 2pm 9/25 and Delayed Negotiations until MONDAY September 30th at 2pm.
Location
State NY
County Monroe
Area Perinton-264489
Direction From Watson to Capron to Heatherwood to Benton Circle OR Fellows to Whippletree to Heatherwood to Benton Cir
Rooms
Basement Full, Partially Finished, Walk-Out Access
Interior
Interior Features Ceiling Fan(s), Entrance Foyer, Eat-in Kitchen, Separate/Formal Living Room, Living/Dining Room, Sliding Glass Door(s), Bath in Primary Bedroom
Heating Gas, Forced Air
Cooling Central Air
Flooring Carpet, Hardwood, Tile, Varies
Fireplaces Number 1
Fireplace Yes
Window Features Thermal Windows
Appliance Dishwasher, Disposal, Gas Water Heater, Microwave, Refrigerator
Laundry In Basement
Exterior
Exterior Feature Blacktop Driveway, Deck
Parking Features Attached
Garage Spaces 2.5
Utilities Available Sewer Connected, Water Connected
Roof Type Asphalt
Porch Deck, Open, Porch
Garage Yes
Building
Lot Description Cul-De-Sac
Story 3
Foundation Block
Sewer Connected
Water Connected, Public
Architectural Style Colonial, Two Story
Additional Building Shed(s), Storage
Structure Type Vinyl Siding,Copper Plumbing
Construction Status Existing
Schools
School District Fairport
Others
Tax ID 264489-140-180-0002-079-000
Acceptable Financing Cash, Conventional, FHA, VA Loan
Listing Terms Cash, Conventional, FHA, VA Loan
Financing Cash
Special Listing Condition Estate
Read Less Info
Want to know what your home might be worth? Contact us for a FREE valuation!

Our team is ready to help you sell your home for the highest possible price ASAP
Bought with Jeanne Whipple Realty
GET MORE INFORMATION

Licensed Associate Real Estate Broker | License ID: 10301221928






