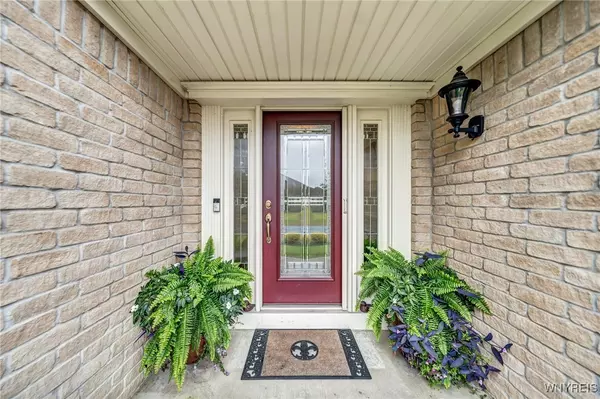$575,000
$579,900
0.8%For more information regarding the value of a property, please contact us for a free consultation.
3 Beds
3 Baths
2,302 SqFt
SOLD DATE : 11/18/2024
Key Details
Sold Price $575,000
Property Type Condo
Sub Type Condominium
Listing Status Sold
Purchase Type For Sale
Square Footage 2,302 sqft
Price per Sqft $249
MLS Listing ID B1567977
Sold Date 11/18/24
Bedrooms 3
Full Baths 2
Half Baths 1
Construction Status Existing
HOA Fees $285/mo
HOA Y/N No
Year Built 2013
Annual Tax Amount $6,403
Lot Size 3,484 Sqft
Acres 0.08
Property Description
Prime Location in Laurel Park! Beautiful patio home community with condo status. 3 br, 2.5 bath, 2 car garage in a gated community. 2 story foyer, open floor plan includes huge eat in kitchen with granite island, glass backsplash, tons of counter space and maple stained cabinets, Brazilian mahogany floors throughout first floor, formal dining room and living room w/marble facade gas fireplace and vaulted ceilings, door leading to covered stamped concrete patio with awning complete with professional landscaping throughout entire front and backyard, first floor also boasts large master bedroom with office space/sitting area included, walk in closet, master bath with dual sinks, granite countertop and walk in1pm shower with bench seat, rounding out first floor is 1/2 bath and laundry room, 2nd story has office/loft area overlooking main living area, 2 generous sized bedrooms and additional full bath with dual sinks. Also included: built-in speaker system, central air purifier, security system and sprinkler system. New Generator 2022. Also listed as single family home B1568200
Location
State NY
County Erie
Area Clarence-143200
Direction Take Transit Rd. to Laurel Park Ln.
Rooms
Basement Full
Main Level Bedrooms 1
Interior
Interior Features Granite Counters, Kitchen Island, Living/Dining Room, Pantry, Main Level Primary, Primary Suite
Heating Gas, Forced Air
Cooling Central Air
Flooring Carpet, Ceramic Tile, Hardwood, Tile, Varies
Fireplaces Number 1
Fireplace Yes
Appliance Dishwasher, Gas Oven, Gas Range, Gas Water Heater, Microwave, Refrigerator
Exterior
Exterior Feature Awning(s)
Parking Features Attached
Garage Spaces 2.0
Utilities Available Sewer Connected, Water Connected
Roof Type Asphalt
Garage Yes
Building
Story 2
Sewer Connected
Water Connected, Public
Level or Stories Two
Structure Type Brick,Vinyl Siding
Construction Status Existing
Schools
School District Williamsville
Others
Pets Allowed Cats OK, Dogs OK
HOA Name Andruschat
Senior Community No
Tax ID 143200-057-050-0005-005-200-7
Acceptable Financing Cash, Conventional, VA Loan
Listing Terms Cash, Conventional, VA Loan
Financing Cash
Special Listing Condition Standard
Pets Allowed Cats OK, Dogs OK
Read Less Info
Want to know what your home might be worth? Contact us for a FREE valuation!

Our team is ready to help you sell your home for the highest possible price ASAP
Bought with HUNT Real Estate Corporation
GET MORE INFORMATION

Licensed Associate Real Estate Broker | License ID: 10301221928






