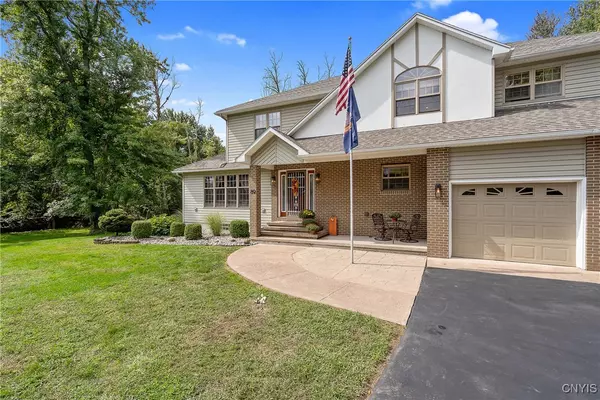$460,000
$449,000
2.4%For more information regarding the value of a property, please contact us for a free consultation.
4 Beds
4 Baths
3,374 SqFt
SOLD DATE : 11/08/2024
Key Details
Sold Price $460,000
Property Type Single Family Home
Sub Type Single Family Residence
Listing Status Sold
Purchase Type For Sale
Square Footage 3,374 sqft
Price per Sqft $136
MLS Listing ID S1564615
Sold Date 11/08/24
Style Colonial
Bedrooms 4
Full Baths 3
Half Baths 1
Construction Status Existing
HOA Y/N No
Year Built 1994
Annual Tax Amount $11,848
Lot Size 1.760 Acres
Acres 1.76
Lot Dimensions 392X220
Property Description
Your search is over!! Welcome to this well built (2x6) home with over 3300 sq ft & a fabulous location. You will love walking to schools, shopping, churches & restaurants. This home features spacious rooms on all 3 levels. The functional kitchen has all new stainless appliances & granite countertops & opens to the large family room with a gas fireplace & wet bar. An out of the way office is perfect for business & homework. The first floor laundry has a gas dryer & central vac has been roughed in on the main floors. All bathrooms have been remodeled & the primary bath is complete with a therapy/soaking tub. The 4 bedrooms have walk-in closets & the upstairs offers an additional sitting area. There is a playroom & full bathroom in the finished lower level,adding 200 more sq ft, that does not have ingress or egress. The larger game room sq footage is included in the 3374. All the major mechanicals have been replaced including the roof, furnace, A/C & tankless hot water. The 3 car garage is perfect for that 3rd car. Enjoy the convenience of village living but with a very private rear yard. See the property information sheet for additional info on updates
Location
State NY
County Onondaga
Area Baldwinsville Village-Lysander-313601
Direction From 4 corners of Baldwinsville take Rt 48 N to Smokey Hollow Rd.
Rooms
Basement Egress Windows, Finished, Walk-Out Access, Sump Pump
Interior
Interior Features Wet Bar, Breakfast Bar, Ceiling Fan(s), Cathedral Ceiling(s), Separate/Formal Dining Room, Entrance Foyer, Eat-in Kitchen, Separate/Formal Living Room, Granite Counters, Home Office, Kitchen/Family Room Combo, Living/Dining Room, Pantry, Sliding Glass Door(s), Natural Woodwork, Window Treatments, Bath in Primary Bedroom
Heating Gas, Forced Air
Flooring Carpet, Ceramic Tile, Hardwood, Varies
Fireplaces Number 1
Fireplace Yes
Window Features Drapes
Appliance Dryer, Dishwasher, Disposal, Gas Oven, Gas Range, Gas Water Heater, Microwave, Refrigerator, Washer, Water Softener Owned
Laundry Main Level
Exterior
Exterior Feature Blacktop Driveway, Deck, Play Structure
Parking Features Attached
Garage Spaces 3.0
Utilities Available Cable Available, Sewer Connected, Water Connected
Roof Type Asphalt
Porch Deck, Open, Porch
Garage Yes
Building
Lot Description Rectangular, Residential Lot, Wooded
Story 2
Foundation Block
Sewer Connected
Water Connected, Public
Architectural Style Colonial
Level or Stories Two
Structure Type Brick,Stucco,Vinyl Siding,Copper Plumbing
Construction Status Existing
Schools
Elementary Schools Harry E Elden Elementary
Middle Schools Theodore R Durgee Junior High
High Schools Charles W Baker High
School District Baldwinsville
Others
Senior Community No
Tax ID 313601-013-000-0003-002-002-0000
Acceptable Financing Cash, Conventional
Listing Terms Cash, Conventional
Financing Conventional
Special Listing Condition Standard
Read Less Info
Want to know what your home might be worth? Contact us for a FREE valuation!

Our team is ready to help you sell your home for the highest possible price ASAP
Bought with Skinner & Assoc. Realty LLC
GET MORE INFORMATION

Licensed Associate Real Estate Broker | License ID: 10301221928






