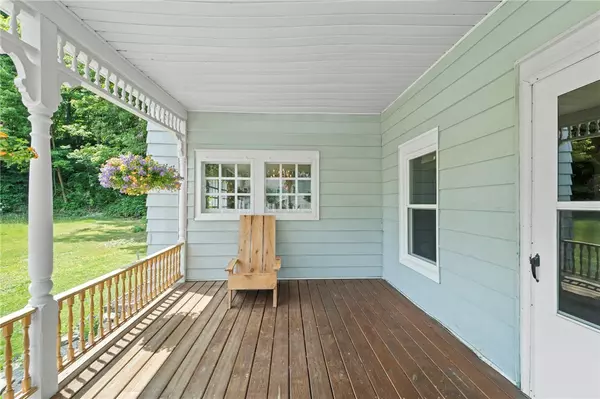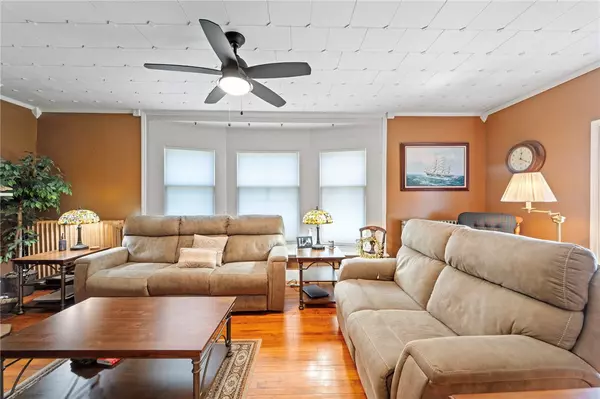$185,500
$179,900
3.1%For more information regarding the value of a property, please contact us for a free consultation.
3 Beds
2 Baths
2,356 SqFt
SOLD DATE : 09/30/2024
Key Details
Sold Price $185,500
Property Type Single Family Home
Sub Type Single Family Residence
Listing Status Sold
Purchase Type For Sale
Square Footage 2,356 sqft
Price per Sqft $78
MLS Listing ID R1551519
Sold Date 09/30/24
Style Two Story
Bedrooms 3
Full Baths 1
Half Baths 1
Construction Status Existing
HOA Y/N No
Year Built 1960
Annual Tax Amount $2,910
Lot Size 0.390 Acres
Acres 0.39
Lot Dimensions 66X257
Property Description
This delightful Lisle two-story is a delicious recipe of charm and modern conveniences. Mere minutes from schools, amenities, and beautiful Dorchester Park, on a lovely, landscaped parcel, this home is filled with character and abundant living and closet space. The first floor offers a large living room with beautiful hardwoods and a wood-burning stove, the kitchen is spacious and bright, and you can almost smell the pie from the oven. The dining room is stately and lovely, and the laundry room and half bath add convenience to the special touches. The second story offers large bedrooms and a full bath. Enjoy the privacy provided by little sound travel between floors, and many new windows throughout and new thermal shades in the living room add value in years of enjoyment. Plenty of space outdoors for play and recreation, in a lovely neighborhood. The seller is purchasing half of the neighboring lot, which will convey, and deeds will be combined at closing.
Location
State NY
County Broome
Area Lisle-Village-033601
Direction Take Route 79 to Lisle, the property is about two miles ahead on Main St on the left-hand side.
Rooms
Basement Crawl Space, Partial
Interior
Interior Features Separate/Formal Dining Room, Entrance Foyer, Separate/Formal Living Room, Country Kitchen
Heating Coal, Oil, Wood, Hot Water
Flooring Carpet, Hardwood, Tile, Varies
Fireplaces Number 1
Fireplace Yes
Appliance Dryer, Dishwasher, Electric Water Heater, Free-Standing Range, Oven, Refrigerator, Washer
Laundry Main Level
Exterior
Exterior Feature Blacktop Driveway, Patio
Parking Features Attached
Garage Spaces 1.0
Utilities Available Water Connected
Porch Open, Patio, Porch
Garage Yes
Building
Story 2
Foundation Stone
Sewer Septic Tank
Water Connected, Public
Architectural Style Two Story
Level or Stories Two
Structure Type Aluminum Siding,Steel Siding
Construction Status Existing
Schools
Elementary Schools Caryl E Adams Primary
School District Whitney Point
Others
Senior Community No
Tax ID 033601-020-018-0001-027-000-0000
Acceptable Financing Conventional, FHA, USDA Loan, VA Loan
Listing Terms Conventional, FHA, USDA Loan, VA Loan
Financing VA
Special Listing Condition Standard
Read Less Info
Want to know what your home might be worth? Contact us for a FREE valuation!

Our team is ready to help you sell your home for the highest possible price ASAP
Bought with Warren Real Estate of Ithaca Inc.
GET MORE INFORMATION

Licensed Associate Real Estate Broker | License ID: 10301221928






