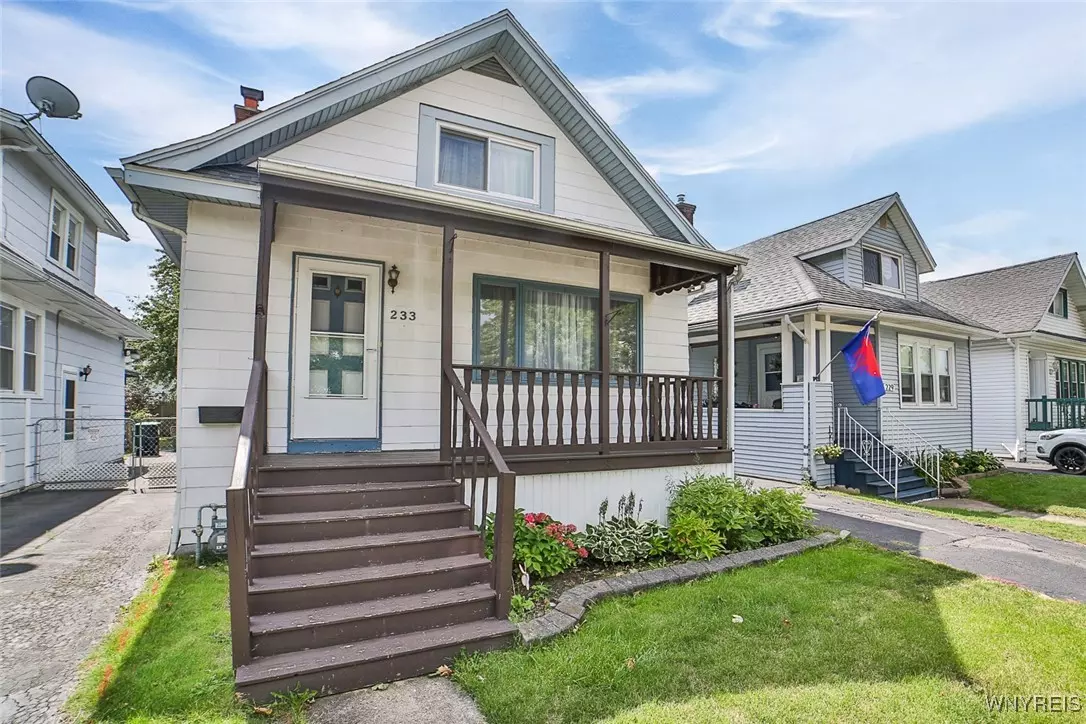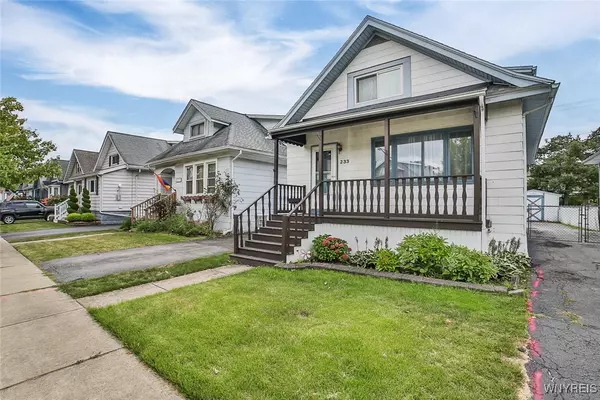$190,000
$180,000
5.6%For more information regarding the value of a property, please contact us for a free consultation.
5 Beds
1 Bath
1,430 SqFt
SOLD DATE : 11/14/2024
Key Details
Sold Price $190,000
Property Type Single Family Home
Sub Type Single Family Residence
Listing Status Sold
Purchase Type For Sale
Square Footage 1,430 sqft
Price per Sqft $132
MLS Listing ID B1562259
Sold Date 11/14/24
Style Cape Cod,Other,See Remarks
Bedrooms 5
Full Baths 1
Construction Status Existing
HOA Y/N No
Year Built 1920
Annual Tax Amount $4,341
Lot Size 3,380 Sqft
Acres 0.0776
Lot Dimensions 32X104
Property Description
Welcome to this classic 1920s Cape-style home, nestled in the desirable Village of Kenmore. This charming home has been well maintained by the same owner for 58 years. Updates incl: Roof 2019, high efficiency furnace and central air, 100 amp electric service and circuit breakers, Bradford White HTWT and vinyl replacement windows. Enjoy the open-concept kitchen and dining area, a spacious living room and a welcoming covered front porch. There are two first floor bedrooms and two spacious 2nd floor bedrooms and a large walk-through 5th bedroom that offers so many options...it's a perfect space for a primary suite with a walk-in closet, nursery, den or home office space! Bonus cedar closet, large shed and spacious yard. Put this on your list of must-see homes!
Location
State NY
County Erie
Area Kenmore-Village-146401
Direction Between Colvin and Rowley the driveway is on the right side (west) of the house.
Rooms
Basement Full, Sump Pump
Main Level Bedrooms 2
Interior
Interior Features Breakfast Bar, Cedar Closet(s), Ceiling Fan(s), Separate/Formal Dining Room, Separate/Formal Living Room, Other, See Remarks, Natural Woodwork, Bedroom on Main Level, Programmable Thermostat
Heating Gas, Forced Air
Cooling Central Air
Flooring Carpet, Hardwood, Other, See Remarks, Varies, Vinyl
Fireplace No
Appliance Dryer, Dishwasher, Gas Oven, Gas Range, Gas Water Heater, Refrigerator, Washer
Laundry In Basement
Exterior
Exterior Feature Blacktop Driveway, Fence
Fence Partial
Utilities Available Cable Available, Sewer Connected, Water Connected
Roof Type Asphalt
Porch Open, Porch
Garage No
Building
Lot Description Near Public Transit, Rectangular, Residential Lot
Foundation Block
Sewer Connected
Water Connected, Public
Architectural Style Cape Cod, Other, See Remarks
Additional Building Shed(s), Storage
Structure Type Frame,Vinyl Siding,Copper Plumbing
Construction Status Existing
Schools
Elementary Schools Charles A Lindbergh Elementary
Middle Schools Herbert Hoover Middle
High Schools Kenmore West Senior High
School District Kenmore-Tonawanda Union Free District
Others
Senior Community No
Tax ID 146401-078-320-0004-006-000
Acceptable Financing Cash, Conventional, FHA, VA Loan
Listing Terms Cash, Conventional, FHA, VA Loan
Financing FHA
Special Listing Condition Standard
Read Less Info
Want to know what your home might be worth? Contact us for a FREE valuation!

Our team is ready to help you sell your home for the highest possible price ASAP
Bought with Iconic Real Estate
GET MORE INFORMATION

Licensed Associate Real Estate Broker | License ID: 10301221928






