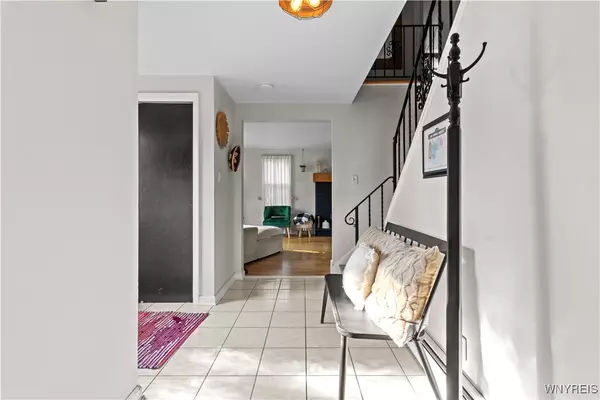$404,000
$384,900
5.0%For more information regarding the value of a property, please contact us for a free consultation.
5 Beds
3 Baths
1,872 SqFt
SOLD DATE : 11/13/2024
Key Details
Sold Price $404,000
Property Type Single Family Home
Sub Type Single Family Residence
Listing Status Sold
Purchase Type For Sale
Square Footage 1,872 sqft
Price per Sqft $215
MLS Listing ID B1563677
Sold Date 11/13/24
Style Colonial,Two Story
Bedrooms 5
Full Baths 2
Half Baths 1
Construction Status Existing
HOA Y/N No
Year Built 1968
Annual Tax Amount $8,002
Lot Size 9,125 Sqft
Acres 0.2095
Lot Dimensions 70X130
Property Description
Welcome to 68 Welwyn! This 4 bedroom, 2.5 bath Colonial style home located in the Town of Tonawanda is waiting for you! This property features beautiful original hardwood flooring, a large entryway with tons of closet space, a possible 5th bedroom located on the first floor - or perfect for a home office or playroom. Your kitchen comes equipped with a pantry and access entry to your attached 2.5 car garage. Spend family nights in your spacious living room with gas fireplace. Upstairs is your master bedroom with ensuite bathroom, plus another three bedrooms and a full bath. In your poured foundation basement, not only will you find a finished additional hangout space but also plenty of room for storage. When walking through your sliding glass doors onto your newly poured concrete patio, you will find your large fully fenced in backyard.
Location
State NY
County Erie
Area Tonawanda-Town-146489
Direction GPS
Rooms
Basement Finished
Main Level Bedrooms 1
Interior
Interior Features Attic, Separate/Formal Dining Room, Separate/Formal Living Room, Home Office, Living/Dining Room, Pantry, Sliding Glass Door(s), Bedroom on Main Level, Bath in Primary Bedroom
Heating Gas, Baseboard, Forced Air
Flooring Hardwood, Varies
Fireplaces Number 1
Fireplace Yes
Appliance Appliances Negotiable, Gas Water Heater
Laundry In Basement
Exterior
Exterior Feature Awning(s), Concrete Driveway, Fully Fenced, Play Structure, Patio
Parking Features Attached
Garage Spaces 2.5
Fence Full
Utilities Available Sewer Connected, Water Connected
Roof Type Shingle
Porch Patio
Garage Yes
Building
Lot Description Residential Lot
Story 2
Foundation Poured
Sewer Connected
Water Connected, Public
Architectural Style Colonial, Two Story
Level or Stories Two
Structure Type Brick
Construction Status Existing
Schools
Elementary Schools Ben Franklin Elementary
Middle Schools Ben Franklin Middle
High Schools Kenmore East Senior High
School District Kenmore-Tonawanda Union Free District
Others
Senior Community No
Tax ID 146489-067-450-0002-001-000
Acceptable Financing Cash, Conventional, FHA, VA Loan
Listing Terms Cash, Conventional, FHA, VA Loan
Financing Conventional
Special Listing Condition Standard
Read Less Info
Want to know what your home might be worth? Contact us for a FREE valuation!

Our team is ready to help you sell your home for the highest possible price ASAP
Bought with Keller Williams Realty WNY
GET MORE INFORMATION

Licensed Associate Real Estate Broker | License ID: 10301221928






