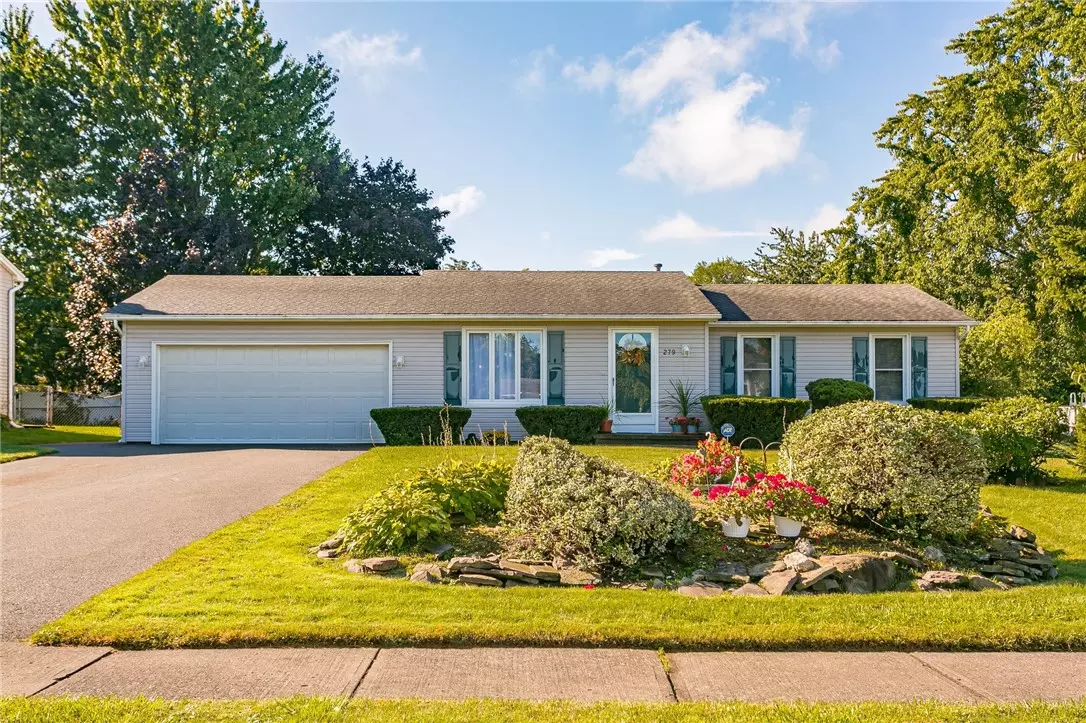$236,000
$204,900
15.2%For more information regarding the value of a property, please contact us for a free consultation.
3 Beds
2 Baths
1,441 SqFt
SOLD DATE : 11/08/2024
Key Details
Sold Price $236,000
Property Type Single Family Home
Sub Type Single Family Residence
Listing Status Sold
Purchase Type For Sale
Square Footage 1,441 sqft
Price per Sqft $163
Subdivision Squire Dale Sec 02
MLS Listing ID R1564695
Sold Date 11/08/24
Style Ranch
Bedrooms 3
Full Baths 2
Construction Status Existing
HOA Y/N No
Year Built 1975
Annual Tax Amount $5,425
Lot Size 0.275 Acres
Acres 0.2755
Lot Dimensions 80X150
Property Description
WELCOME TO THIS BEAUTIFULLY RENOVATED BRIGHT AND AIRY HOME. THIS SPACIOUS SIDED RANCH FEATURES 3 BEDROOMS, 2 FULL BATHS. PERFECT FOR A GROWING FAMILY OR THOSE SEEKING SINGLE-LEVEL LIVING. THE COUNTRY KITCHEN PROVIDES A COMFORTABLE DINETTE AREA & A SEPARATE BREAKFAST ISLAND W/ ABUNDANCE OF CABINETS & COUNTER SPACE. IDEAL FOR FAMILY MEALS AND ENTERTAINING GUESTS. ACESS THE 16 X 20 FT UPDATED DECK AND PATIO THROUGH THE BRAND NEW"PELLA' SLIDING GLASS DOORS TO WATCH SUNSETS OR JUST RELAX.
THE DECK OVERLOOKS THE FENCED YARD OFFERING PRIVACY & OUTDOOR ENJOYMENT.
THE PARTIALLY FINISHED LOWER LEVEL , INCLUDES. OVER 400 SF OF LIVING SPACE W/ NEW FULL BATH, & 15X25FT AREA IDEAL FOR FAMILY RM, HOME OFFICE OR GUEST SUITE.
YOU WILL APPRECIATE THE NEW ($17,000 ) BASEMENT DRAINAGE SYSTEM INCL. SUMP PUMP W/ BACK UP SYSTEM & TRANSFERABLE WARRANTY. ' BEAT THE HEAT' WITH THE NEW 2023 ' TRANE' HVAC FURNACE. THE 7-8 YR OLD TEAR-OFF ARCHITECTURAL ROOF PROVIDES STYLE AND PEACE OF MIND. THIS HOME IS DESIGNED TO SUIT YOUR LIFE STYLE.
DELAYED NEGOTIATIONS UNTIL TUESDAY 9/17 OFFERS DUE BY 1:00 PM.
.
Location
State NY
County Monroe
Community Squire Dale Sec 02
Area Greece-262800
Direction Starting from Latta Rd. & Long Pond. Rd. Go North on Long Pond. Turn Right onto Squire Dale Ln. which is across from new addition of Greece Town Hall. Grey Ranch on the Right.
Rooms
Basement Full, Partially Finished, Sump Pump
Main Level Bedrooms 3
Interior
Interior Features Breakfast Bar, Ceiling Fan(s), Entrance Foyer, Eat-in Kitchen, Separate/Formal Living Room, Kitchen Island, Sliding Glass Door(s), Window Treatments, Bedroom on Main Level, Main Level Primary, Programmable Thermostat
Heating Gas, Electric, Forced Air
Cooling Central Air
Flooring Carpet, Ceramic Tile, Hardwood, Laminate, Varies, Vinyl
Fireplace No
Window Features Drapes
Appliance Dishwasher, Exhaust Fan, Electric Oven, Electric Range, Free-Standing Range, Disposal, Gas Water Heater, Oven, Refrigerator, Range Hood
Laundry In Basement
Exterior
Exterior Feature Blacktop Driveway, Deck, Fence, Patio
Parking Features Attached
Garage Spaces 2.0
Fence Partial
Utilities Available Cable Available, Sewer Connected, Water Connected
Roof Type Asphalt
Handicap Access Accessible Bedroom
Porch Deck, Open, Patio, Porch
Garage Yes
Building
Lot Description Near Public Transit, Residential Lot
Story 1
Foundation Block
Sewer Connected
Water Connected, Public
Architectural Style Ranch
Level or Stories One
Structure Type Vinyl Siding,Copper Plumbing
Construction Status Existing
Schools
Elementary Schools Paddy Hill Elementary
Middle Schools Arcadia Middle
High Schools Athena High
School District Greece
Others
Senior Community No
Tax ID 262800-045-010-0010-007-000
Acceptable Financing Cash, Conventional, FHA, VA Loan
Listing Terms Cash, Conventional, FHA, VA Loan
Financing Conventional
Special Listing Condition Standard
Read Less Info
Want to know what your home might be worth? Contact us for a FREE valuation!

Our team is ready to help you sell your home for the highest possible price ASAP
Bought with Howard Hanna
GET MORE INFORMATION

Licensed Associate Real Estate Broker | License ID: 10301221928






