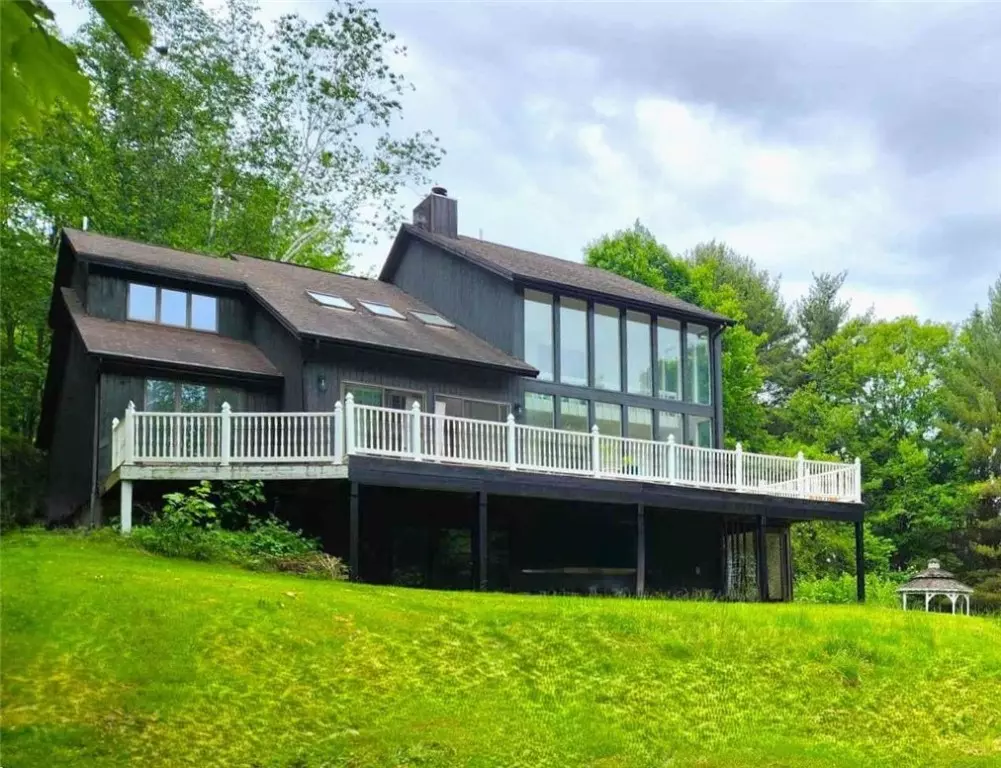$404,000
$409,900
1.4%For more information regarding the value of a property, please contact us for a free consultation.
6 Beds
3 Baths
3,568 SqFt
SOLD DATE : 11/12/2024
Key Details
Sold Price $404,000
Property Type Single Family Home
Sub Type Single Family Residence
Listing Status Sold
Purchase Type For Sale
Square Footage 3,568 sqft
Price per Sqft $113
MLS Listing ID R1555756
Sold Date 11/12/24
Style Chalet/Alpine,Contemporary
Bedrooms 6
Full Baths 3
Construction Status Existing
HOA Y/N No
Year Built 1987
Annual Tax Amount $6,839
Lot Size 1.980 Acres
Acres 1.98
Lot Dimensions 220X368
Property Description
You will love this beautifully renovated home with 2 acres of views over the valley. Completely renovated with many brand new features that makes this home amazing. This home boasts specialty features including electric insert fireplace, central vacuum system and backup generator. It includes new efficient multizone gas heating, new high efficiency central HVAC system, new flooring throughout, freshly painted on every surface inside and out, new kitchen cabinets and granite countertops, new appliances, serviced with Roofmaxx treatment for 5 year warranty on the roof, new airport grade asphalt sealer on the driveway, energy efficient spray foam insulation and energy saving Anderson windows / doors, and so much more. Located near the end of Skyline Drive with little to no traffic for your private getaway home with amazing views. This is an amazing home and amazing location, beautiful views over the valley. This will not be available for long so arrange today for a showing.
Location
State NY
County Otsego
Area Unadilla-366289
Direction Rt 7 to Skyline Drive to the top on the left hand side.
Rooms
Basement Finished
Main Level Bedrooms 2
Interior
Interior Features Ceiling Fan(s), Central Vacuum, Den, Eat-in Kitchen, Separate/Formal Living Room, Skylights, Bedroom on Main Level
Heating Electric, Propane, Other, See Remarks, Zoned, Hot Water
Cooling Other, See Remarks, Zoned, Central Air
Flooring Carpet, Hardwood, Laminate, Tile, Varies
Fireplaces Number 1
Fireplace Yes
Window Features Skylight(s)
Appliance Built-In Range, Built-In Oven, Dishwasher, Exhaust Fan, Electric Water Heater, Microwave, Refrigerator, Range Hood
Laundry In Basement
Exterior
Exterior Feature Blacktop Driveway, Balcony, Deck, Patio, Private Yard, See Remarks
Parking Features Attached
Garage Spaces 2.0
Utilities Available Cable Available, Sewer Connected
Roof Type Other,See Remarks
Porch Balcony, Deck, Open, Patio, Porch
Garage Yes
Building
Lot Description Secluded
Story 2
Foundation Block
Sewer Connected
Water Well
Architectural Style Chalet/Alpine, Contemporary
Level or Stories Two
Additional Building Shed(s), Storage
Structure Type Frame,Wood Siding
Construction Status Existing
Schools
Elementary Schools Sidney Elementary
Middle Schools Sidney Middle
High Schools Sidney High
School District Sidney
Others
Senior Community No
Tax ID 366289-336-000-0001-029-002-0000
Acceptable Financing Cash, Conventional, FHA, VA Loan
Listing Terms Cash, Conventional, FHA, VA Loan
Financing Conventional
Special Listing Condition Standard
Read Less Info
Want to know what your home might be worth? Contact us for a FREE valuation!

Our team is ready to help you sell your home for the highest possible price ASAP
Bought with Non Member Office
GET MORE INFORMATION

Licensed Associate Real Estate Broker | License ID: 10301221928






