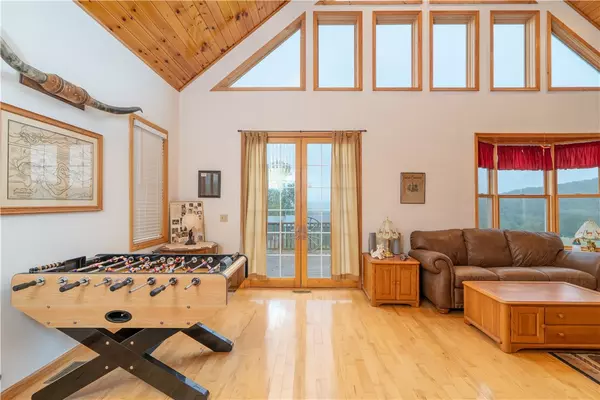$395,000
$395,000
For more information regarding the value of a property, please contact us for a free consultation.
4 Beds
2 Baths
4,244 SqFt
SOLD DATE : 11/12/2024
Key Details
Sold Price $395,000
Property Type Single Family Home
Sub Type Single Family Residence
Listing Status Sold
Purchase Type For Sale
Square Footage 4,244 sqft
Price per Sqft $93
MLS Listing ID R1531591
Sold Date 11/12/24
Style Farmhouse,Two Story
Bedrooms 4
Full Baths 2
Construction Status Existing
HOA Y/N No
Year Built 1890
Annual Tax Amount $7,430
Lot Size 8.000 Acres
Acres 8.0
Lot Dimensions 2456X833
Property Description
Breathtaking scenery surrounds you at this of a kind compound! 4000 sq. ft. farmhouse completely updated & overbuilt! Gorgeous maple floors, coal & wood stoves w/detailed stonework, knotty pine ceilings, chefs' kitchen w/high-end stainless-steel appliances, custom hickory cabinets, & slate countertops & flooring! Spectacular 2nd floor living room w/unique custom windows & deck w/staircase to ground level, cathedral pine ceilings, washer & dryer closet, master suite w/rustic exposed beams, spacious closet, & private deck, master bathroom w/jacuzzi tub & shower, hallway office, stairs leading to 3rd floor exposed open loft, two staircases to 1st level, & another bedroom! Massive fenced in yard w/storage building & covered lean to, covered deck for entertaining, 2 car garage w/concrete floors, 46X32 shop w/5000lb lift & Kalamazoo wood stove, huge barn w/tons of inside/outside covered storage, solar panel & windmill system! This property would be a dream wedding venue, AIRBNB, or family trip destination with tons of space to build another structure or park RV's & Campers! Additional 62 acres available R1531593 that is amazing hunting property!
Location
State NY
County Allegany
Area Grove-025600
Direction From State Rt. 36 Heading North to Hornell turn right onto NY 70 go for about 6 miles and take a left onto County Rd 15B in about a mile take a right onto County Rd 15A home is a mile ahead on your right.
Rooms
Basement Full, Walk-Out Access
Main Level Bedrooms 1
Interior
Interior Features Den, Separate/Formal Dining Room, Eat-in Kitchen, Separate/Formal Living Room, Home Office, Country Kitchen, Kitchen Island, Walk-In Pantry, Bedroom on Main Level, Loft, Bath in Primary Bedroom
Heating Coal, Propane, Wood, Zoned, Forced Air, Stove
Cooling Zoned, Central Air
Flooring Ceramic Tile, Hardwood, Tile, Varies
Fireplaces Number 3
Fireplace Yes
Appliance Appliances Negotiable, Built-In Range, Built-In Oven, Double Oven, Dryer, Dishwasher, Exhaust Fan, Gas Cooktop, Microwave, Propane Water Heater, Refrigerator, Range Hood, Washer
Laundry Upper Level
Exterior
Exterior Feature Blacktop Driveway
Parking Features Detached
Garage Spaces 2.0
Porch Open, Porch
Garage Yes
Building
Lot Description Agricultural, Adjacent To Public Land
Story 2
Foundation Poured, Stone
Sewer Septic Tank
Water Well
Architectural Style Farmhouse, Two Story
Level or Stories Two
Structure Type Vinyl Siding
Construction Status Existing
Schools
School District Canaseraga
Others
Senior Community No
Tax ID 025600-045-000-0001-012-000-0000
Acceptable Financing Cash, Conventional, FHA, VA Loan
Horse Property true
Listing Terms Cash, Conventional, FHA, VA Loan
Financing Other,See Remarks
Special Listing Condition Standard
Read Less Info
Want to know what your home might be worth? Contact us for a FREE valuation!

Our team is ready to help you sell your home for the highest possible price ASAP
Bought with Empire Realty Group
GET MORE INFORMATION

Licensed Associate Real Estate Broker | License ID: 10301221928






