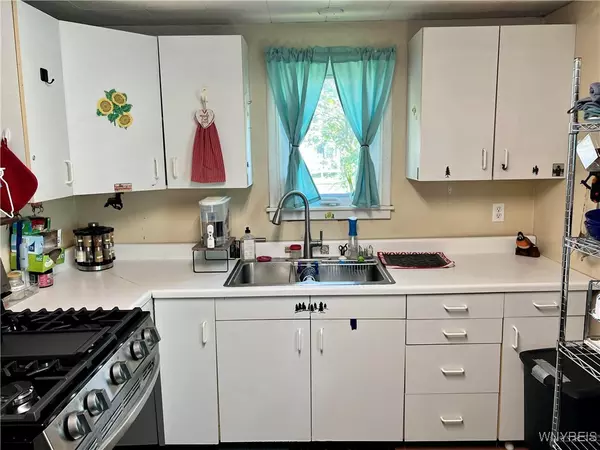$100,000
$100,000
For more information regarding the value of a property, please contact us for a free consultation.
2 Beds
1 Bath
804 SqFt
SOLD DATE : 10/24/2024
Key Details
Sold Price $100,000
Property Type Single Family Home
Sub Type Single Family Residence
Listing Status Sold
Purchase Type For Sale
Square Footage 804 sqft
Price per Sqft $124
Subdivision Mile Reserve
MLS Listing ID B1563579
Sold Date 10/24/24
Style Two Story
Bedrooms 2
Full Baths 1
Construction Status Existing
HOA Y/N No
Year Built 1942
Annual Tax Amount $2,191
Lot Size 7,958 Sqft
Acres 0.1827
Lot Dimensions 73X109
Property Description
Exciting Opportunity Alert! Welcome to 7521 Wing Ct. This charming 804 Sq Ft home in the LaSalle area features 2 bedrooms, 1 bathroom, & a large dog-friendly, fully fenced yard on a corner lot. Conveniently located near grocery stores, the Fashion Outlets Mall, restaurants,5.3 miles to the Rainbow Bridge to Canada and more. The property includes hardwood floors, central air, a York Furnace, a newer HWT, updated electrical box & some wiring, glass block windows, newer vinyl windows within the last 3 years, a blacktop driveway with parking for up to three vehicles, & a mudroom. 2 lilac & 1 pear tree in the backyard. Appliances included: washer, dryer, fridge & stove both 1 year old. Offers will be considered after 1 pm on September 13, 2024.
Location
State NY
County Niagara
Community Mile Reserve
Area Niagara Falls-City-291100
Direction Niagara Falls Blvd to 76th St to Wing Ct.
Rooms
Basement Full
Interior
Interior Features Eat-in Kitchen, Other, See Remarks, Programmable Thermostat
Heating Gas, Stove, Natural Gas
Cooling Central Air
Flooring Carpet, Hardwood, Laminate, Varies
Fireplace No
Appliance Dryer, Gas Oven, Gas Range, Gas Water Heater, Refrigerator, Washer
Laundry In Basement
Exterior
Exterior Feature Blacktop Driveway, Fully Fenced
Fence Full
Utilities Available Sewer Connected, Water Connected
Roof Type Shingle
Garage No
Building
Lot Description Corner Lot, Near Public Transit, Residential Lot
Story 2
Foundation Poured
Sewer Connected
Water Connected, Public
Architectural Style Two Story
Level or Stories Two
Additional Building Shed(s), Storage
Structure Type Vinyl Siding,PEX Plumbing
Construction Status Existing
Schools
School District Niagara Falls
Others
Senior Community No
Tax ID 291100-160-016-0002-004-000
Acceptable Financing Cash, Conventional, FHA, VA Loan
Listing Terms Cash, Conventional, FHA, VA Loan
Financing Cash
Special Listing Condition Standard
Read Less Info
Want to know what your home might be worth? Contact us for a FREE valuation!

Our team is ready to help you sell your home for the highest possible price ASAP
Bought with Robert E. Schaff, Ltd
GET MORE INFORMATION

Licensed Associate Real Estate Broker | License ID: 10301221928






