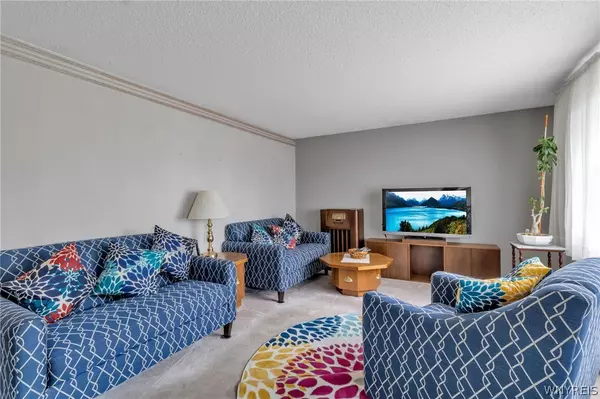$245,000
$245,000
For more information regarding the value of a property, please contact us for a free consultation.
3 Beds
1 Bath
1,300 SqFt
SOLD DATE : 11/08/2024
Key Details
Sold Price $245,000
Property Type Single Family Home
Sub Type Single Family Residence
Listing Status Sold
Purchase Type For Sale
Square Footage 1,300 sqft
Price per Sqft $188
MLS Listing ID B1552871
Sold Date 11/08/24
Style Ranch
Bedrooms 3
Full Baths 1
Construction Status Existing
HOA Y/N No
Year Built 1963
Annual Tax Amount $6,095
Lot Size 9,147 Sqft
Acres 0.21
Lot Dimensions 74X125
Property Description
Only one owner! - Sought after Ranch home with 3 bdrms/1 bath - Lancaster Schools. The foyer welcomes you to the spacious living rm (which could also be used as a formal dining room) The original hardwood flooring is beneath the carpet. The hallway leads to 3 good-sized bdrms all w/large closets & hdwd flrs. Full bath has Walk-in shower & there are 2 linen closets. The kitchen-dinette has plenty of cabinets & counterspace while the dinette embraces plenty of sunshine. The SS appliances are included and are all 2018/2019. Many years ago the owners added a huge family rm off the kitchen with stepped ceiling and rope lighting as well as an attached garage & fully fenced yard. The garage is heated with a gas stove & has a garage door opener. There's also a shed for add'l storage. Some Updates include vinyl windows, whole house generator, 30 yr roof, central A/C, kitchen appl & W/D, Hot water tank and more. Dry full Basement rec room has wet bar, cedar closet and separate laundry area. This home has been well-maintained by the same family for 61 years..Walking distance to Diamond Hawk Golf Course...Welcome home to 196 Lee Street!
Location
State NY
County Erie
Area Depew Village-Cheektowaga-143003
Direction Rehm Road off of Transit south of Pleasant View to Lee Street..the house is at the corner of Lee Street and Rehm Road near the Diamond Hawk Golf Course
Rooms
Basement Full, Partially Finished, Sump Pump
Main Level Bedrooms 3
Interior
Interior Features Cedar Closet(s), Ceiling Fan(s), Entrance Foyer, Eat-in Kitchen, Separate/Formal Living Room, Pantry, Natural Woodwork, Window Treatments, Bedroom on Main Level, Main Level Primary, Programmable Thermostat
Heating Gas, Forced Air
Cooling Central Air
Flooring Carpet, Hardwood, Varies, Vinyl
Equipment Generator
Fireplace No
Window Features Drapes
Appliance Dryer, Dishwasher, Electric Oven, Electric Range, Gas Water Heater, Microwave, Refrigerator, Washer
Laundry In Basement
Exterior
Exterior Feature Concrete Driveway, Fully Fenced, Private Yard, See Remarks
Parking Features Attached
Garage Spaces 1.0
Fence Full
Utilities Available Cable Available, High Speed Internet Available, Sewer Connected, Water Connected
Roof Type Asphalt
Porch Open, Porch
Garage Yes
Building
Lot Description Corner Lot, Near Public Transit, Rectangular, Residential Lot
Story 1
Foundation Poured
Sewer Connected
Water Connected, Public
Architectural Style Ranch
Level or Stories One
Additional Building Shed(s), Storage
Structure Type Brick,Vinyl Siding,Copper Plumbing
Construction Status Existing
Schools
School District Lancaster
Others
Senior Community No
Tax ID 143003-092-160-0002-001-000
Acceptable Financing Cash, Conventional, FHA, VA Loan
Listing Terms Cash, Conventional, FHA, VA Loan
Financing Conventional
Special Listing Condition Standard
Read Less Info
Want to know what your home might be worth? Contact us for a FREE valuation!

Our team is ready to help you sell your home for the highest possible price ASAP
Bought with Keller Williams Realty Lancaster
GET MORE INFORMATION
Licensed Associate Real Estate Broker | License ID: 10301221928






