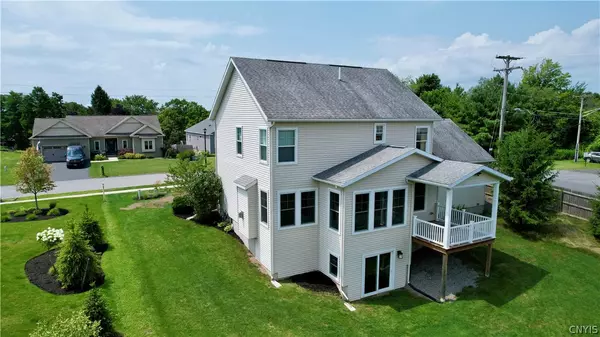$488,000
$499,900
2.4%For more information regarding the value of a property, please contact us for a free consultation.
4 Beds
3 Baths
2,630 SqFt
SOLD DATE : 11/08/2024
Key Details
Sold Price $488,000
Property Type Single Family Home
Sub Type Single Family Residence
Listing Status Sold
Purchase Type For Sale
Square Footage 2,630 sqft
Price per Sqft $185
Subdivision Greenleaf Station Sub
MLS Listing ID S1554282
Sold Date 11/08/24
Style Colonial
Bedrooms 4
Full Baths 2
Half Baths 1
Construction Status Existing
HOA Y/N No
Year Built 2016
Annual Tax Amount $10,900
Lot Size 0.560 Acres
Acres 0.56
Lot Dimensions 99X247
Property Description
Situated on a corner lot in the sought-after Greenleaf subdivision, this 4-bedroom, 2 1/2 bath Colonial home is within walking distance to Burton Street School and the charming downtown area of Cazenovia. This beautiful home offers a spacious and inviting interior with modern amenities. The main floor boasts hardwood floors throughout, providing a warm and elegant feel. The chef's kitchen is a highlight, featuring stainless steel appliances, granite countertops, and ample cabinet space, perfect for both casual meals and entertaining. Enjoy year-round comfort with central air conditioning. Four generously sized bedrooms provide plenty of space for family and guests, with the master suite including a private en-suite bathroom and a large walk-in closet. The home has 2 full bathrooms and a convenient half-bath on the main floor. The 0.56-acre lot offers plenty of space for outdoor activities and gardening. The basement is framed and ready for finishing with a walk-out to the backyard. Additionally, this home features an attached two-car garage, storage shed and a first floor laundry. This home is in the Cazenovia School District. Don't miss the chance to make this home yours today!
Location
State NY
County Madison
Community Greenleaf Station Sub
Area Cazenovia-Village-252201
Direction Rt. 20 in Cazenovia to Fenner Street to Burton Street to Emick Lane.
Rooms
Basement Egress Windows, Partially Finished, Walk-Out Access
Interior
Interior Features Entrance Foyer, Separate/Formal Living Room, Granite Counters, Kitchen Island, Kitchen/Family Room Combo, Pantry, Pull Down Attic Stairs, Walk-In Pantry
Heating Gas, Forced Air
Cooling Central Air
Flooring Carpet, Hardwood, Varies
Fireplaces Number 1
Fireplace Yes
Appliance Dishwasher, Exhaust Fan, Gas Cooktop, Gas Oven, Gas Range, Gas Water Heater, Refrigerator, Range Hood
Laundry Main Level
Exterior
Exterior Feature Blacktop Driveway, Deck, Fence, Patio
Parking Features Attached
Garage Spaces 2.0
Fence Partial
Utilities Available Cable Available, High Speed Internet Available, Sewer Connected, Water Connected
Roof Type Asphalt,Shingle
Porch Deck, Open, Patio, Porch
Garage Yes
Building
Lot Description Corner Lot, Residential Lot
Story 2
Foundation Poured
Sewer Connected
Water Connected, Public
Architectural Style Colonial
Level or Stories Two
Additional Building Shed(s), Storage
Structure Type Vinyl Siding
Construction Status Existing
Schools
Elementary Schools Burton Street Elementary
Middle Schools Cazenovia Middle
High Schools Cazenovia High
School District Cazenovia
Others
Senior Community No
Tax ID 252201-095-030-0001-020-024-0000
Security Features Security System Leased
Acceptable Financing Cash, Conventional, VA Loan
Listing Terms Cash, Conventional, VA Loan
Financing Conventional
Special Listing Condition Standard
Read Less Info
Want to know what your home might be worth? Contact us for a FREE valuation!

Our team is ready to help you sell your home for the highest possible price ASAP
Bought with Hunt Real Estate ERA
GET MORE INFORMATION

Licensed Associate Real Estate Broker | License ID: 10301221928






