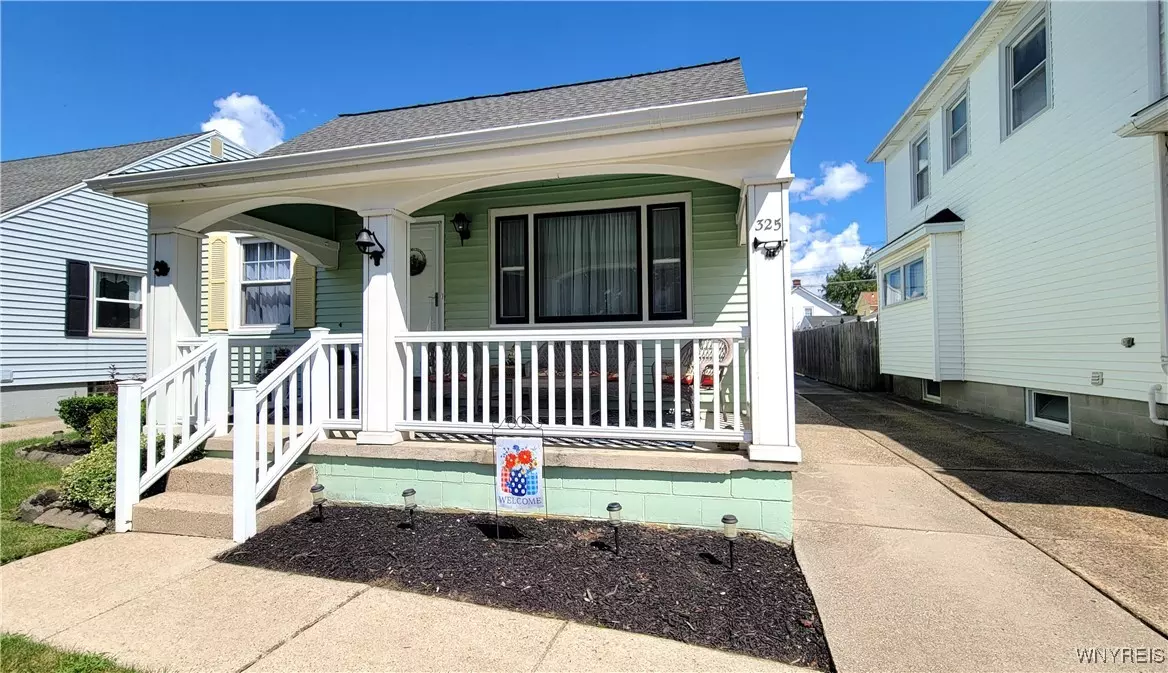$207,500
$199,900
3.8%For more information regarding the value of a property, please contact us for a free consultation.
2 Beds
1 Bath
1,208 SqFt
SOLD DATE : 10/30/2024
Key Details
Sold Price $207,500
Property Type Single Family Home
Sub Type Single Family Residence
Listing Status Sold
Purchase Type For Sale
Square Footage 1,208 sqft
Price per Sqft $171
MLS Listing ID B1558372
Sold Date 10/30/24
Style Two Story
Bedrooms 2
Full Baths 1
Construction Status Existing
HOA Y/N No
Year Built 1946
Annual Tax Amount $4,815
Lot Size 4,830 Sqft
Acres 0.1109
Lot Dimensions 42X115
Property Description
Kenmore charmer at its finest! Cute as a button, MOVE IN ready, and so well maintained…you will fall in love! This home features a large eat-in kitchen with tons of cabinetry & counter space, a bright & spacious combo living/dining room, 1st floor bedroom, & updated bath (perfect for ranch style living). Great size open bedroom on 2nd floor with ample closet space & easy access to attic storage. Home has all new carpeting (hardwoods underneath), freshly painted interior, updated lighting & outlets & 2 new storm doors. Tons of room to entertain, the large kitchen leads to a great private backyard and newly painted spacious deck…great for outdoor entertaining OR sip your morning coffee on the adorable covered front porch. Clean, dry basement can be finished for extra living space or use as storage. This home has been loved & cared for by same owner for 65yrs - pride of ownership shows! Showings begin Wed 8/14 & offers if any due Tues 8/20 at NOON. Seller asks for best and final. Property receives STAR – taxes are actual & should be verified.
Location
State NY
County Erie
Area Kenmore-Village-146401
Direction Elmwood or Military to Tremont Ave
Rooms
Basement Full, Sump Pump
Main Level Bedrooms 1
Interior
Interior Features Ceiling Fan(s), Eat-in Kitchen, Living/Dining Room, Natural Woodwork, Bedroom on Main Level
Heating Gas, Forced Air
Cooling Central Air
Flooring Carpet, Hardwood, Laminate, Varies, Vinyl
Fireplace No
Appliance Dryer, Dishwasher, Gas Oven, Gas Range, Gas Water Heater, Microwave, Refrigerator, Washer
Laundry In Basement
Exterior
Exterior Feature Concrete Driveway, Deck, Fence, Private Yard, See Remarks
Parking Features Detached
Garage Spaces 1.0
Fence Partial
Utilities Available Sewer Connected, Water Connected
Roof Type Asphalt
Porch Deck, Open, Porch
Garage Yes
Building
Lot Description Irregular Lot, Residential Lot
Foundation Poured
Sewer Connected
Water Connected, Public
Architectural Style Two Story
Structure Type Vinyl Siding,Copper Plumbing
Construction Status Existing
Schools
Elementary Schools Herbert Hoover Elementary
Middle Schools Herbert Hoover Middle
High Schools Kenmore West Senior High
School District Kenmore-Tonawanda Union Free District
Others
Senior Community No
Tax ID 146401-065-840-0002-024-000
Acceptable Financing Cash, Conventional, FHA, VA Loan
Listing Terms Cash, Conventional, FHA, VA Loan
Financing Conventional
Special Listing Condition Standard
Read Less Info
Want to know what your home might be worth? Contact us for a FREE valuation!

Our team is ready to help you sell your home for the highest possible price ASAP
Bought with Realty One Group Empower
GET MORE INFORMATION

Licensed Associate Real Estate Broker | License ID: 10301221928






