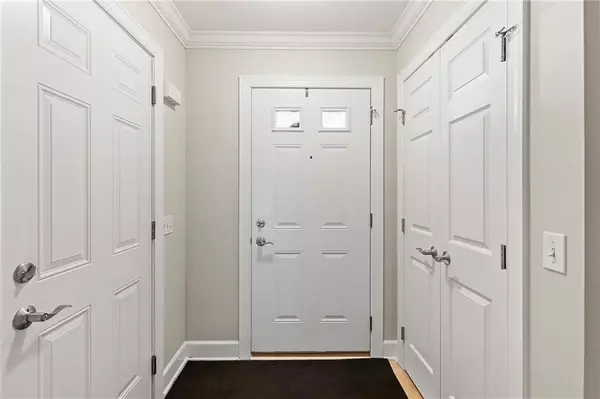$250,000
$214,900
16.3%For more information regarding the value of a property, please contact us for a free consultation.
3 Beds
3 Baths
1,390 SqFt
SOLD DATE : 11/04/2024
Key Details
Sold Price $250,000
Property Type Townhouse
Sub Type Townhouse
Listing Status Sold
Purchase Type For Sale
Square Footage 1,390 sqft
Price per Sqft $179
MLS Listing ID R1565814
Sold Date 11/04/24
Bedrooms 3
Full Baths 2
Half Baths 1
Construction Status Existing
HOA Fees $70/ann
HOA Y/N No
Year Built 2008
Annual Tax Amount $4,334
Lot Size 2,352 Sqft
Acres 0.054
Lot Dimensions 20X115
Property Description
Welcome to this charming 3-bed/2.5 bath townhome located in the much sought after Victor School District. Step inside from the inviting covered porch to a welcoming 2 story open entryway. The kitchen boasts granite counter tops, modern appliances and a sleek serving window that opens into a spacious dining/living room combination. The living room is flooded with natural light, thanks to the large windows and sliding glass door that offers easy access to the deck, perfect for outdoor entertaining or peaceful relaxation. There is a powder room on the first floor adding convenience. Upstairs you'll discover two generously sized bedrooms, ideal for guests, family, or a home office. A full bathroom serves the secondary bedrooms. At the end of the hall, you'll find the primary suite, complete with a walk in closet, a private ensuite bathroom. There is a full walk out basement and can easily be transformed into an entertainment space or great for storage. Enjoy the convenience, comfort and peaceful setting this community offers while being close to shopping/dining & entertainment. Showings begin 9/17@9am and all offers are due 9/23@10am.
Location
State NY
County Ontario
Area Farmington-322800
Direction Victor Manchester Rd to Elizabeth Way. Left on Mallard Pointe. House is on the right.
Rooms
Basement Full, Walk-Out Access
Interior
Interior Features Ceiling Fan(s), Granite Counters, Living/Dining Room, Window Treatments
Heating Gas, Forced Air
Cooling Central Air
Flooring Carpet, Laminate, Luxury Vinyl, Varies
Fireplace No
Window Features Drapes,Thermal Windows
Appliance Dryer, Dishwasher, Electric Oven, Electric Range, Disposal, Gas Water Heater, Microwave, Refrigerator, Washer
Laundry In Basement
Exterior
Exterior Feature Deck
Parking Features Attached
Garage Spaces 1.0
Utilities Available Cable Available, High Speed Internet Available, Sewer Connected, Water Connected
Amenities Available None
Roof Type Asphalt,Shingle
Porch Deck, Open, Porch
Garage Yes
Building
Lot Description Residential Lot
Story 2
Sewer Connected
Water Connected, Public
Level or Stories Two
Structure Type Vinyl Siding
Construction Status Existing
Schools
School District Victor
Others
Pets Allowed Yes
HOA Name FARMINGTON PONDS
HOA Fee Include Common Area Maintenance,Common Area Insurance
Senior Community No
Tax ID 322800-029-038-0002-031-000
Acceptable Financing Cash, Conventional, FHA, VA Loan
Listing Terms Cash, Conventional, FHA, VA Loan
Financing Conventional
Special Listing Condition Standard
Pets Allowed Yes
Read Less Info
Want to know what your home might be worth? Contact us for a FREE valuation!

Our team is ready to help you sell your home for the highest possible price ASAP
Bought with Empire Realty Group
GET MORE INFORMATION

Licensed Associate Real Estate Broker | License ID: 10301221928






