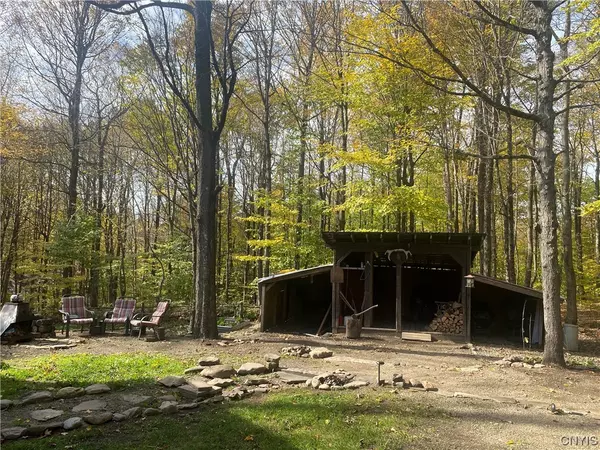$135,000
$145,900
7.5%For more information regarding the value of a property, please contact us for a free consultation.
2 Beds
1 Bath
1,067 SqFt
SOLD DATE : 11/07/2024
Key Details
Sold Price $135,000
Property Type Single Family Home
Sub Type Single Family Residence
Listing Status Sold
Purchase Type For Sale
Square Footage 1,067 sqft
Price per Sqft $126
Subdivision Constables Purchase
MLS Listing ID S1505797
Sold Date 11/07/24
Style Contemporary
Bedrooms 2
Full Baths 1
Construction Status Existing
HOA Y/N No
Year Built 1980
Annual Tax Amount $2,647
Lot Size 0.918 Acres
Acres 0.9183
Lot Dimensions 200X200
Property Description
Check out this adorable contemporary cabin. Located at the very end of a dead-end road. This cute place offers access to the snowmobile and ATV trails. Redfield reservoir is just minutes away from the property. This is a private seasonal road. However there are full time residents that do plow almost directly to the cabin. So it won't be hard to plow or get to in the winter months. There is a detached garage large enough for your vehicle and/or all your toys. Walk in to the enclosed porch that offers a small loft with pull down stairs. Just off the porch is a large Rustic living room with a vaulted ceiling. This cozy cabin also has a large eat in kitchen with lots of cupboard space. Out side the cabin is a nice area to relax an entertain around the fire or just enjoy nature while drinking your morning coffee. I just can't say enough about this place. It has so much to offer weather you are looking for a seasonal camp or your fulltime home. Don't miss out schedule your showing today.
Location
State NY
County Oswego
Community Constables Purchase
Area Orwell-354000
Direction Coming from Richland on Co Rt 2 about 8 miles down you will turn right onto CCC Rd in .4 miles turn left onto Chas Rosa Private Drive go all the way to the end of Chas Rosa the property is the last place on the dead end Rd
Rooms
Basement Crawl Space
Interior
Interior Features Ceiling Fan(s), Eat-in Kitchen, Separate/Formal Living Room, Country Kitchen, Pull Down Attic Stairs
Heating Electric, Wood, Baseboard
Flooring Carpet, Varies, Vinyl
Fireplaces Number 1
Fireplace Yes
Appliance Dryer, Electric Water Heater, Gas Oven, Gas Range, Microwave, Refrigerator
Laundry Main Level
Exterior
Exterior Feature Gravel Driveway
Parking Features Detached
Garage Spaces 1.0
Roof Type Metal
Porch Enclosed, Porch
Garage Yes
Building
Foundation Block
Sewer Septic Tank
Water Well
Architectural Style Contemporary
Structure Type Wood Siding
Construction Status Existing
Schools
School District Sandy Creek
Others
Senior Community No
Tax ID 354000-064-004-0005-013-000-0000
Security Features Security System Owned
Acceptable Financing Cash, Conventional
Listing Terms Cash, Conventional
Financing Cash
Special Listing Condition Estate
Read Less Info
Want to know what your home might be worth? Contact us for a FREE valuation!

Our team is ready to help you sell your home for the highest possible price ASAP
Bought with Tug Hill Real Estate
GET MORE INFORMATION

Licensed Associate Real Estate Broker | License ID: 10301221928






