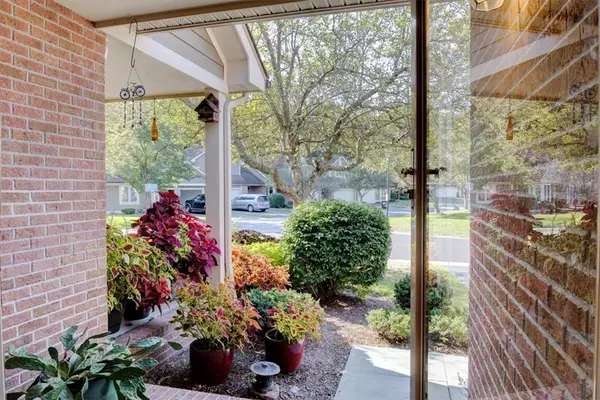$319,000
$329,900
3.3%For more information regarding the value of a property, please contact us for a free consultation.
3 Beds
2 Baths
1,527 SqFt
SOLD DATE : 11/01/2024
Key Details
Sold Price $319,000
Property Type Townhouse
Sub Type Townhouse
Listing Status Sold
Purchase Type For Sale
Square Footage 1,527 sqft
Price per Sqft $208
Subdivision Hillsboro Cove Ph 04
MLS Listing ID R1563261
Sold Date 11/01/24
Bedrooms 3
Full Baths 1
Half Baths 1
Construction Status Existing
HOA Fees $330/mo
HOA Y/N No
Year Built 1994
Annual Tax Amount $7,952
Lot Size 2,178 Sqft
Acres 0.05
Lot Dimensions 30X73
Property Description
Impressive townhome in sought after Hillsboro Cove in Webster awaits you! Step inside to discover a spacious and inviting layout. The two-story foyer leads you into the bright living room with cathedral ceiling, gas fireplace, and plush carpeting. The living room flows seamlessly into the dining area and well-equipped kitchen with plenty of cabinets and quartz countertops. Upstairs, a loft provides a perfect space for an office or reading nook. The generous owner's bedroom features cathedral ceilings and ample closet space, while the large bathroom offers a soaking tub and walk-in shower. A convenient second-floor laundry and sizable second bedroom complete the upper level. The stunning finished basement/3rd bedroom is huge and boasts two egress windows and a Culligan Gold water purification system with carbon capture filter and new hot water tank! Relax on the deck overlooking the parklike backyard, just minutes from the bay, expressway, and local amenities. This meticulously maintained townhome is a must-see!
Location
State NY
County Monroe
Community Hillsboro Cove Ph 04
Area Webster-265489
Direction Get on I-590 N - Continue on I-590 N. Take NY-590 N to Bay Rd in Webster. Take the Bay Rd exit from NY 104 E - Continue on Bay Rd. Drive to Hillsboro Cove Cir
Rooms
Basement Full, Partially Finished
Interior
Interior Features Ceiling Fan(s), Cathedral Ceiling(s), Den, Separate/Formal Dining Room, Entrance Foyer, Eat-in Kitchen, Great Room, Home Office, Living/Dining Room, Quartz Counters, Sliding Glass Door(s), Skylights
Heating Gas, Forced Air
Cooling Central Air
Flooring Carpet, Laminate, Tile, Varies
Fireplaces Number 1
Fireplace Yes
Window Features Skylight(s)
Appliance Dryer, Dishwasher, Electric Oven, Electric Range, Freezer, Disposal, Gas Water Heater, Microwave, Refrigerator, Washer, Water Purifier
Laundry Main Level
Exterior
Exterior Feature Deck
Parking Features Attached
Garage Spaces 2.0
Utilities Available Sewer Connected, Water Connected
Roof Type Asphalt
Porch Deck
Garage Yes
Building
Lot Description Residential Lot
Story 2
Sewer Connected
Water Connected, Public
Level or Stories Two
Structure Type Brick,Wood Siding,Copper Plumbing
Construction Status Existing
Schools
School District Webster
Others
Pets Allowed Cats OK, Dogs OK
HOA Name REALTY PERFORMANCE
HOA Fee Include Common Area Maintenance,Common Area Insurance,Insurance,Maintenance Structure,Reserve Fund,Snow Removal,Trash
Senior Community No
Tax ID 265489-078-180-0004-050-000
Security Features Security System Owned
Acceptable Financing Cash, Conventional, FHA, VA Loan
Listing Terms Cash, Conventional, FHA, VA Loan
Financing Conventional
Special Listing Condition Standard
Pets Allowed Cats OK, Dogs OK
Read Less Info
Want to know what your home might be worth? Contact us for a FREE valuation!

Our team is ready to help you sell your home for the highest possible price ASAP
Bought with RE/MAX Plus
GET MORE INFORMATION
Licensed Associate Real Estate Broker | License ID: 10301221928






