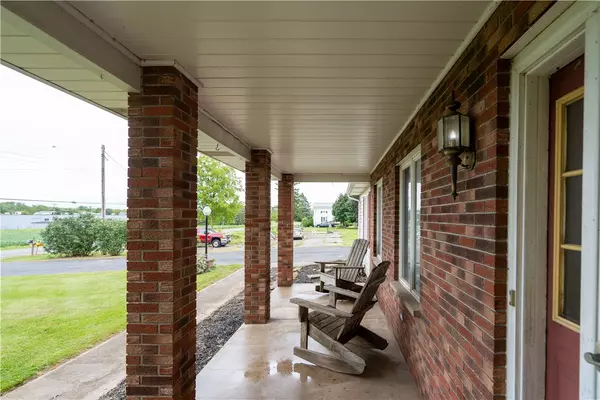$280,000
$199,900
40.1%For more information regarding the value of a property, please contact us for a free consultation.
3 Beds
3 Baths
1,736 SqFt
SOLD DATE : 11/01/2024
Key Details
Sold Price $280,000
Property Type Single Family Home
Sub Type Single Family Residence
Listing Status Sold
Purchase Type For Sale
Square Footage 1,736 sqft
Price per Sqft $161
MLS Listing ID R1562391
Sold Date 11/01/24
Style Ranch
Bedrooms 3
Full Baths 2
Half Baths 1
Construction Status Existing
HOA Y/N No
Year Built 1988
Annual Tax Amount $3,871
Lot Size 0.520 Acres
Acres 0.52
Lot Dimensions 118X200
Property Description
Open house Saturday 9/7/24 12:00 2:00. Enjoy this quiet country setting-just minutes from the village of Lyons & a few short miles to the Phelps entrance of NYS Thruway. Relax & enjoy some of the exterior features that include a covered front porch, huge lawn & an in-ground pool. Pool comes w/a diving board (seller removed for insurance purposes but can be reinstalled). Pool also comes with a robot vac cleaner & a water refill alert that automatically adds water if level drops below skimmer. Windows & glass door are Anderson. Velux skylight. Roof 2016.NYSEG elec. & gas. Formal dining room & country breakfast area service the kitchen, complete with center service island. Tons of storage cabinetry. Divider wall between kitchen and living room is non supporting & could be removed for a great room effect. Gas fireplace. Spacious family room adjoins the entry foyer. Master bedroom is equipped with full bath. Need extra living space? Cozy finished carpeted basement is equipped with a gas burning stove, workout equipment, wet bar and refrigerator. Utility portion of the Walk out basement provides tons of storage, shelving and workbench. Showings begin 9/5/24. Offers due 9/11/24 at 4pm.
Location
State NY
County Wayne
Area Lyons-542889
Direction Take route 14 from Lyons, heading to the Phelps entrance of the NYS Thruway. Turn left onto Dunn Road. Home is on the right side of the road.
Rooms
Basement Exterior Entry, Full, Partially Finished, Walk-Up Access
Main Level Bedrooms 3
Interior
Interior Features Cathedral Ceiling(s), Den, Separate/Formal Dining Room, Entrance Foyer, Eat-in Kitchen, Pantry, Sliding Glass Door(s), Skylights, Bedroom on Main Level, Main Level Primary, Primary Suite, Programmable Thermostat, Workshop
Heating Gas, Forced Air
Cooling Central Air
Flooring Carpet, Hardwood, Tile, Varies, Vinyl
Fireplaces Number 2
Fireplace Yes
Window Features Skylight(s),Thermal Windows
Appliance Built-In Range, Built-In Oven, Double Oven, Dryer, Dishwasher, Gas Cooktop, Gas Oven, Gas Range, Gas Water Heater, Microwave, Refrigerator, Washer
Laundry Main Level
Exterior
Exterior Feature Blacktop Driveway, Pool, Patio
Parking Features Attached
Garage Spaces 2.0
Pool In Ground
Utilities Available Cable Available, High Speed Internet Available, Water Connected
Roof Type Asphalt,Shingle
Handicap Access Accessible Doors
Porch Open, Patio, Porch
Garage Yes
Building
Lot Description Agricultural, Greenbelt, Rectangular, Rural Lot, Wooded
Story 1
Foundation Block
Sewer Septic Tank
Water Connected, Public
Architectural Style Ranch
Level or Stories One
Additional Building Shed(s), Storage
Structure Type Brick,Vinyl Siding,Copper Plumbing
Construction Status Existing
Schools
School District Lyons
Others
Senior Community No
Tax ID 542800-071-111-0000-255-113-0000
Acceptable Financing Cash, Conventional, FHA, USDA Loan, VA Loan
Listing Terms Cash, Conventional, FHA, USDA Loan, VA Loan
Financing Cash
Special Listing Condition Estate
Read Less Info
Want to know what your home might be worth? Contact us for a FREE valuation!

Our team is ready to help you sell your home for the highest possible price ASAP
Bought with Keller Williams Realty Greater Rochester
GET MORE INFORMATION

Licensed Associate Real Estate Broker | License ID: 10301221928






