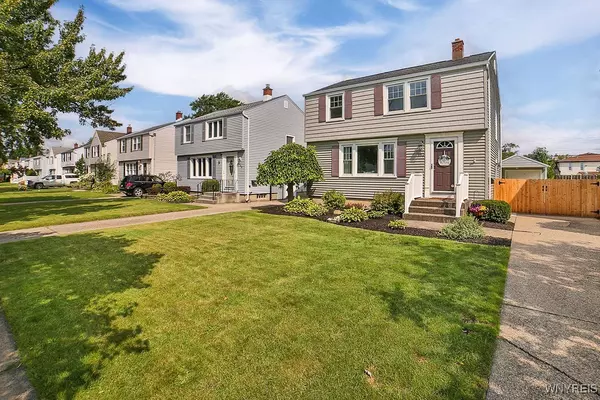$305,000
$234,900
29.8%For more information regarding the value of a property, please contact us for a free consultation.
3 Beds
2 Baths
1,248 SqFt
SOLD DATE : 11/05/2024
Key Details
Sold Price $305,000
Property Type Single Family Home
Sub Type Single Family Residence
Listing Status Sold
Purchase Type For Sale
Square Footage 1,248 sqft
Price per Sqft $244
MLS Listing ID B1558517
Sold Date 11/05/24
Style Colonial
Bedrooms 3
Full Baths 1
Half Baths 1
Construction Status Existing
HOA Y/N No
Year Built 1953
Annual Tax Amount $4,744
Lot Size 5,201 Sqft
Acres 0.1194
Lot Dimensions 40X130
Property Description
Welcome to this absolutely fabulous 3 BR 1.5 bath home that will make you smile the moment you walk through the door. So clean, so bright & so well maintained. It will definitely impress the fussiest of buyers. Foyer has tile flooring & opens to a spacious LR w/crown molding, recessed lighting, hardwood flooring & picture window. DR has hardwood flooring, crown molding & accent wall design. Updated kitchen features an abundance of cabinetry, laminate flooring, tile back-splash, Blanco sink & includes appliances. All bedrooms have hardwood flooring & good sized closets. Full bath w/solid surface counter & tub surround. Attractive lighting throughout. Full basement w/vinyl flooring, poured foundation, glass block windows, built-in storage shelving & includes washer & dryer. Fully fenced yard. Beautifully landscaped grounds. Garage w/covered patio area. Sump w/water backup. Central Air. Custom blinds. Updates: LR & DR crown molding '24. Dishwasher, sump with water back-up, wooden fence, LR & DR accent walls '23. Roof (tear off), tile flooring in foyer '22. Refinished hardwood flooring, chain link fence, basement flooring, overhead garage door & opener '21. O/D 8/21/24 by 10 a.m.
Location
State NY
County Erie
Area Tonawanda-Town-146489
Direction Fancher near Montrose
Rooms
Basement Full, Sump Pump
Interior
Interior Features Ceiling Fan(s), Separate/Formal Dining Room, Entrance Foyer, Separate/Formal Living Room, Solid Surface Counters
Heating Gas, Forced Air
Cooling Central Air
Flooring Hardwood, Laminate, Tile, Varies, Vinyl
Fireplace No
Window Features Thermal Windows
Appliance Dryer, Dishwasher, Electric Oven, Electric Range, Free-Standing Range, Gas Water Heater, Microwave, Oven, Refrigerator, Washer
Laundry In Basement
Exterior
Exterior Feature Concrete Driveway, Fully Fenced, Patio
Parking Features Detached
Garage Spaces 1.0
Fence Full
Utilities Available Cable Available, Sewer Connected, Water Connected
Roof Type Asphalt
Porch Open, Patio, Porch
Garage Yes
Building
Lot Description Rectangular, Residential Lot
Story 2
Foundation Poured
Sewer Connected
Water Connected, Public
Architectural Style Colonial
Level or Stories Two
Structure Type Vinyl Siding,Copper Plumbing
Construction Status Existing
Schools
School District Kenmore-Tonawanda Union Free District
Others
Senior Community No
Tax ID 146489-067-460-0001-017-000
Acceptable Financing Cash, Conventional, FHA, VA Loan
Listing Terms Cash, Conventional, FHA, VA Loan
Financing Conventional
Special Listing Condition Standard
Read Less Info
Want to know what your home might be worth? Contact us for a FREE valuation!

Our team is ready to help you sell your home for the highest possible price ASAP
Bought with HUNT Real Estate Corporation
GET MORE INFORMATION

Licensed Associate Real Estate Broker | License ID: 10301221928






