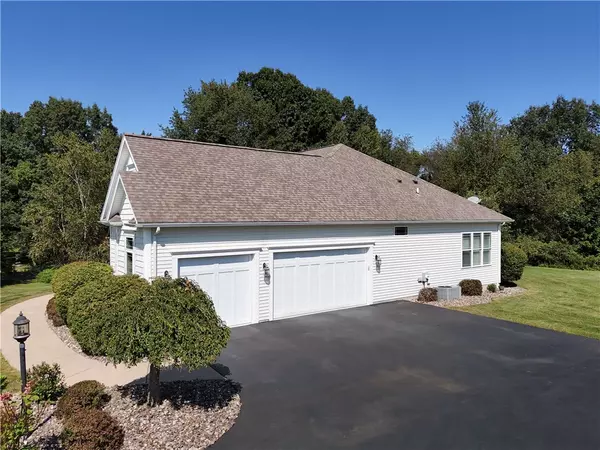$701,000
$599,000
17.0%For more information regarding the value of a property, please contact us for a free consultation.
3 Beds
3 Baths
2,615 SqFt
SOLD DATE : 11/01/2024
Key Details
Sold Price $701,000
Property Type Single Family Home
Sub Type Single Family Residence
Listing Status Sold
Purchase Type For Sale
Square Footage 2,615 sqft
Price per Sqft $268
Subdivision Bel Arbor
MLS Listing ID R1563281
Sold Date 11/01/24
Style Cape Cod,Transitional
Bedrooms 3
Full Baths 3
Construction Status Existing
HOA Y/N No
Year Built 2010
Annual Tax Amount $12,040
Lot Size 1.700 Acres
Acres 1.7
Lot Dimensions 222X433
Property Description
No need to spend $300+ per square foot when this true custom gem offers the definition of "turn-key" with tens of thousands in extras & upgrades already included! Consider 2615 sf with 3-car newly epoxied garage on 1.7 acres, a sprawling 2163 sf main level, 10' to 18' 1st floor ceiling heights, open concept great room off a custom granite kitchen with "slow-close" cabinetry & all appliances included, relaxed family dining area with tasteful coffered ceiling detail, 2 main level bedrooms including a peaceful primary suite with walk-in closet, dual granite-topped vanity, glass-enclosed shower & compartmentalized water closet. Thoughtful 1st flr office with French doors, a private 1st floor guest bedroom w/adjacent full bath, convenient 1st floor laundry with washer & dryer included, a secluded 2nd floor en-suite guest bedroom with shower/tub combination, extended granite vanity & walk-in closet. Easily finish-able walk-out lower level with rough plumbing & loads of room for future rec space or additional bedrooms if desired, bone-dry storage, egress to the private yard & more! Delayed showings & negotiations. Qualified showings start on 9/12 @ 11am by appt. Offers due by 9/18 @ 12pm.
Location
State NY
County Ontario
Community Bel Arbor
Area Victor-324889
Direction 251 to Willis Hill Road to Bel Arbor Drive on the left. An exclusive 11-lot cul-de-sac street with elbow room, architectural integrity and convenience to all things Victor and beyond!
Rooms
Basement Walk-Out Access, Sump Pump
Main Level Bedrooms 2
Interior
Interior Features Ceiling Fan(s), Entrance Foyer, Granite Counters, Great Room, Home Office, Kitchen Island, Other, Pantry, See Remarks, Sliding Glass Door(s), Storage, Window Treatments, Bedroom on Main Level, Bath in Primary Bedroom, Main Level Primary, Primary Suite, Programmable Thermostat, Workshop
Heating Gas, Forced Air
Cooling Central Air
Flooring Hardwood, Varies
Fireplaces Number 1
Fireplace Yes
Window Features Drapes,Thermal Windows
Appliance Dryer, Dishwasher, Exhaust Fan, Disposal, Gas Oven, Gas Range, Gas Water Heater, Microwave, Refrigerator, Range Hood, See Remarks, Washer
Laundry Main Level
Exterior
Exterior Feature Blacktop Driveway, Patio, Private Yard, See Remarks
Parking Features Attached
Garage Spaces 3.0
Utilities Available Cable Available, Sewer Connected, Water Connected
Roof Type Asphalt
Handicap Access Accessible Bedroom
Porch Open, Patio, Porch
Garage Yes
Building
Lot Description Greenbelt, Other, Residential Lot, See Remarks, Wooded
Foundation Block
Sewer Connected
Water Connected, Public
Architectural Style Cape Cod, Transitional
Structure Type Stone,Vinyl Siding
Construction Status Existing
Schools
School District Victor
Others
Senior Community No
Tax ID 324889-015-001-0001-068-120
Security Features Security System Owned
Acceptable Financing Cash, Conventional
Listing Terms Cash, Conventional
Financing Cash
Special Listing Condition Standard
Read Less Info
Want to know what your home might be worth? Contact us for a FREE valuation!

Our team is ready to help you sell your home for the highest possible price ASAP
Bought with High Falls Sotheby's International
GET MORE INFORMATION

Licensed Associate Real Estate Broker | License ID: 10301221928






